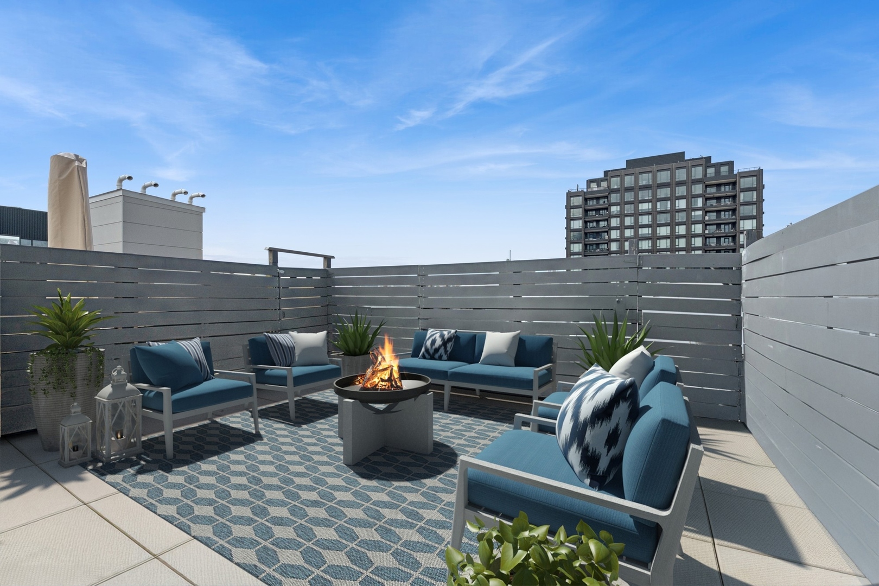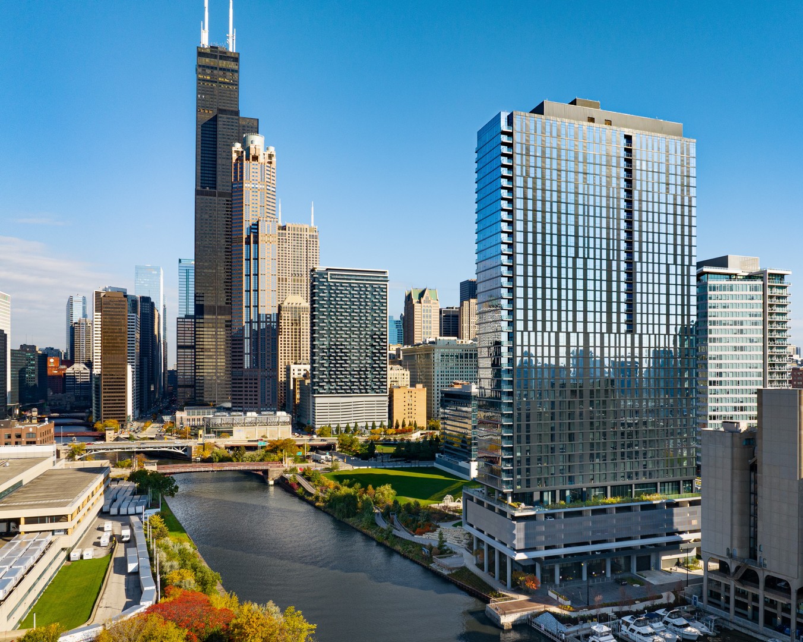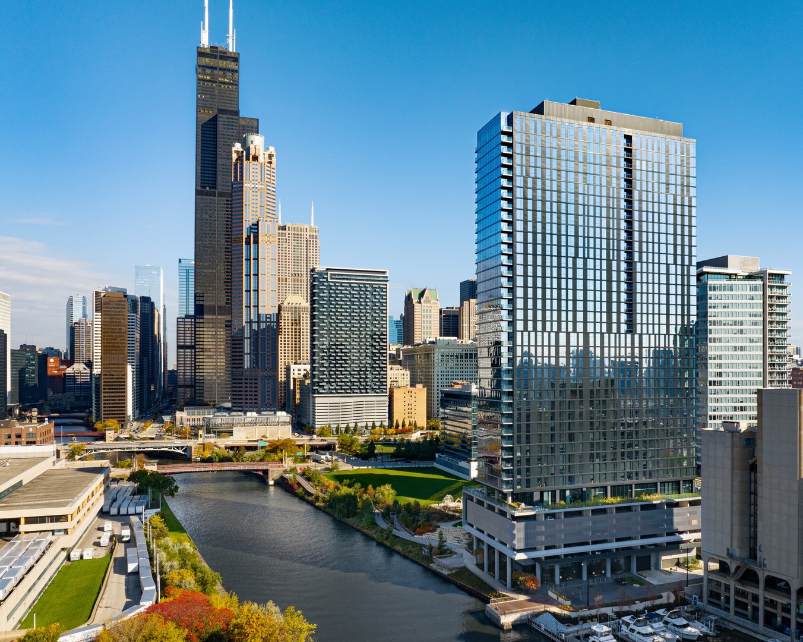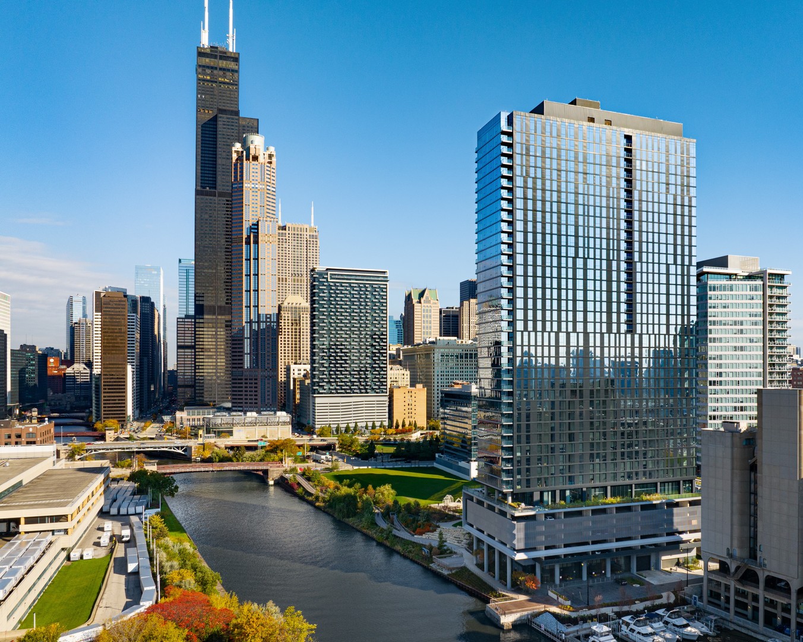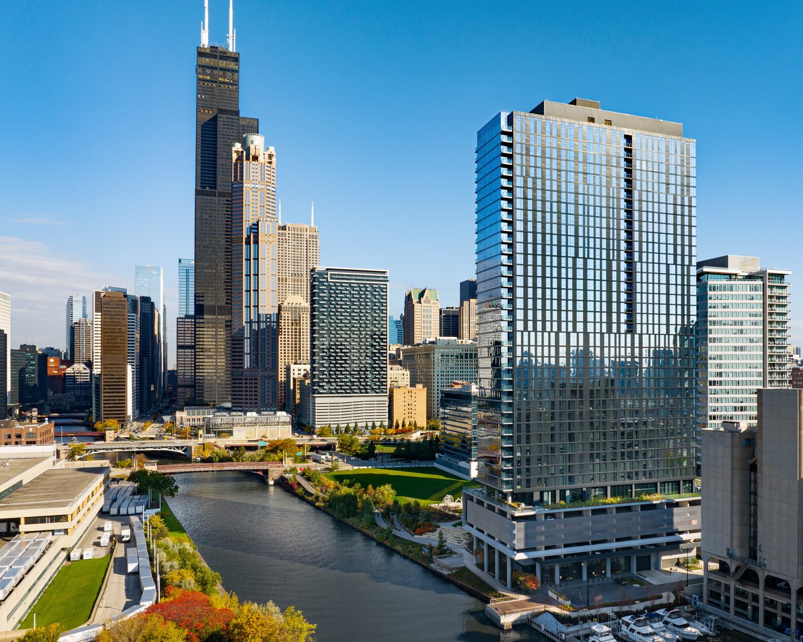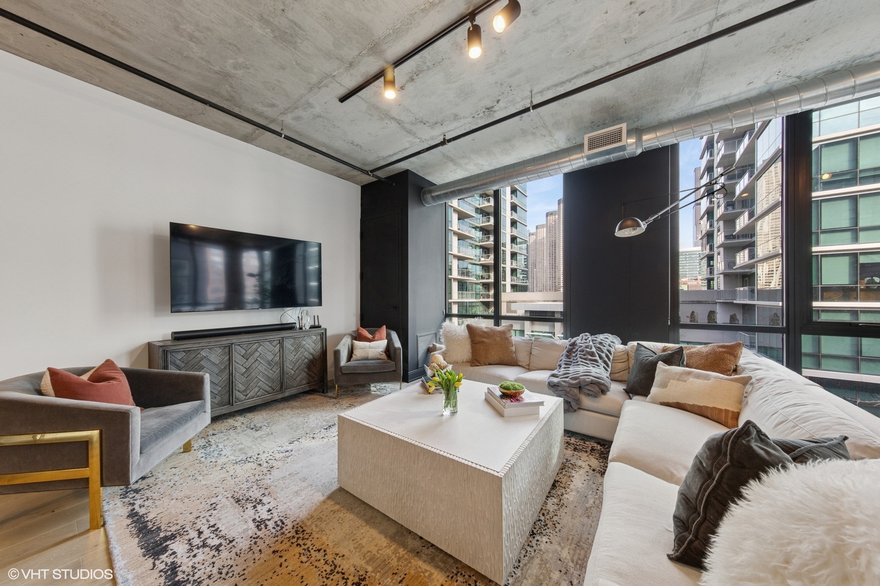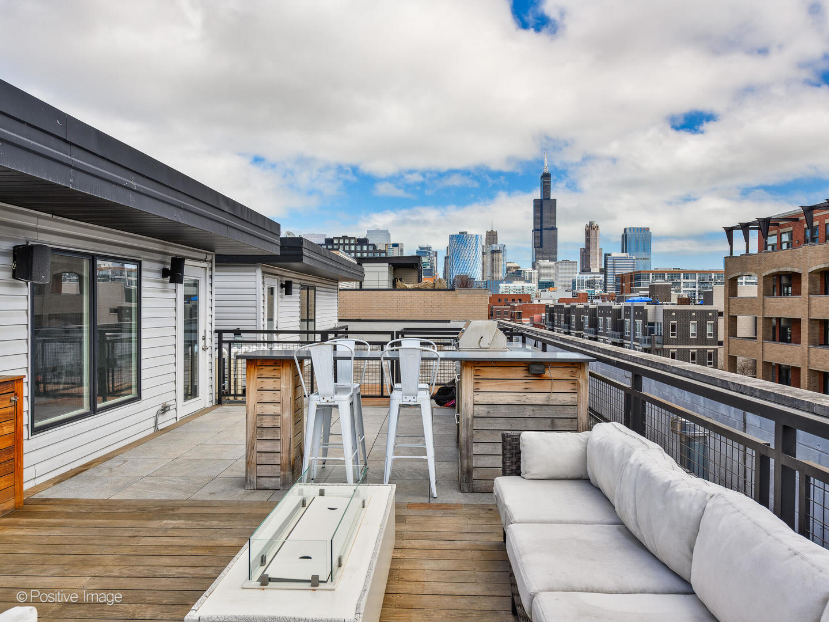Basic Information
- MLS # 12304985
- Type Condominiums
- Status Pending
- Subdivision/Complex CHI - Near West SideChicago
- Year Built 2012
- Total Sqft 1,950
- Date Listed 03/24/2025
- Days on Market 55
Enjoy elegant appointments and modern finishes in this 3 bedroom, 3 bath, 1950 SQFT penthouse with over 550 SQFT of private roof deck space! The elevator opens directly into the residence, immediately welcoming you home. A dramatic two-story living room has enormous floor-to-ceiling windows showcasing views of Willis Tower and the West Loop. Flooded with natural light, the open floor plan lends itself well to entertaining and allows the rooms to flow together seamlessly. Sleek and modern, the kitchen features dark cabinetry, recently resurfaced marble countertops, Fischer & Paykel and Bosch appliances, and a center island with breakfast bar. A large balcony off the living space is the ideal place to dine al fresco and enjoy the views. A built-in office nook with newer shelving & Fornasetti wallpaper provides ample space to work from home without occupying a whole bedroom with office space. The serene primary suite has ample natural light from large windows, a private balcony, automated black-out shades, a recently renovated walk-in closet, and a luxurious ensuite bath with an oversized shower, double sinks, and a brand-new Toto Washlet toilet. Graciously sized, the second and third bedrooms each enjoy newly renovated closet space and ensuite baths. This unit has additional storage closet space and a laundry closet with LG W/D. A private roof deck with gorgeous skyline views is the perfect place to entertain and relax. 2-car tandem parking included in the list price. Ideally located in the West Loop, walk to world-class restaurants, West Loop Farmer's Market, multiple gyms, Whole Foods, Mariano's, parks, playgrounds, daycare options, Skinner Elementary School and easy access to the Loop, 290, and public transportation. Welcome home!
Amenities
- Elevator(s)
- Storage
Exterior Features
- Waterfront No
- Parking Spaces 4
- Pool No
- Parking Description 2
- Exterior Features Balcony, Roof Deck
Interior Features
- Adjusted Sqft 1,950Sq.Ft
- Cooling Description Central Air
- Equipment Appliances Range, Microwave, Dishwasher, High End Refrigerator, Washer, Dryer, Disposal, Stainless Steel Appliance(s), Range Hood
- Floor Description Hardwood
- Heating Description Natural Gas
- Interior Features Cathedral Ceiling(s), Elevator
- Sqft 1,950 Sq.Ft
Property Features
- Association Fee Frequency Monthly
- Furnished Info No
- Garage 2
- Possession Closing
- Sewer Description Public Sewer
- Short Sale Regular Sale
- HOA Fees $0
- Subdivision Complex 20 Carpenter
- Subdivision Info CHI - Near West SideChicago
- Tax Amount $20,712
- Tax Year 2023
- Type of Property Attached Single
20 N Carpenter St #PH-S
Chicago, IL 60607Similar Properties For Sale
-
$1,475,0003 Beds3.5 Baths2,306 Sq.Ft6 N Bishop St #401, Chicago, IL 60607
-
$1,350,0003 Beds2.5 Baths1,592 Sq.Ft234 W Polk St #4102, Chicago, IL 60607
-
$1,300,0003 Beds2.5 Baths1,592 Sq.Ft234 W Polk St #3702, Chicago, IL 60607
-
$1,250,0003 Beds3 Baths1,659 Sq.Ft234 W Polk St #3701, Chicago, IL 60607
-
$1,250,0003 Beds2 Baths1,517 Sq.Ft234 W Polk St #3708, Chicago, IL 60607
-
$1,169,9003 Beds3 Baths1,891 Sq.Ft111 S Peoria St #309, Chicago, IL 60607
-
$1,125,0003 Beds2 Baths1,675 Sq.Ft1312 W MADISON St #4B, Chicago, IL 60607
The multiple listing information is provided by the MIDWEST REAL ESTATE DATA LLC (MRED)® from a copyrighted compilation of listings. The compilation of listings and each individual listing are ©2025-present MIDWEST REAL ESTATE DATA LLC (MRED)®. All Rights Reserved. The information provided is for consumers' personal, noncommercial use and may not be used for any purpose other than to identify prospective properties consumers may be interested in purchasing. All properties are subject to prior sale or withdrawal. All information provided is deemed reliable but is not guaranteed accurate, and should be independently verified. Listing courtesy of: @properties
Real Estate IDX Powered by: TREMGROUP



