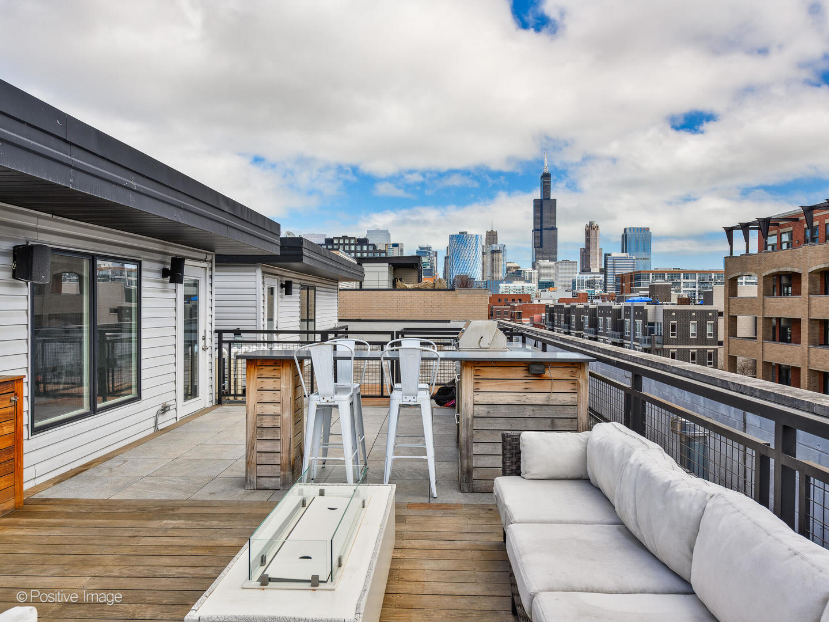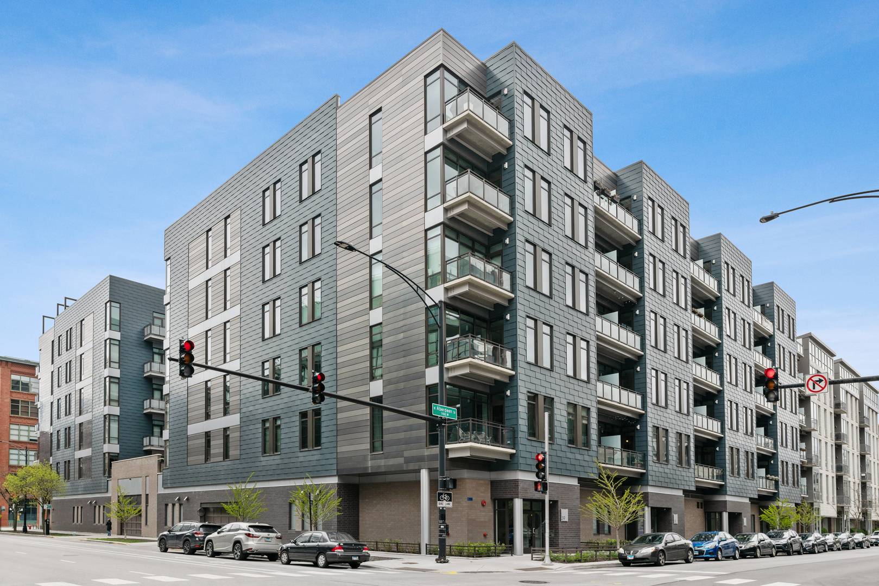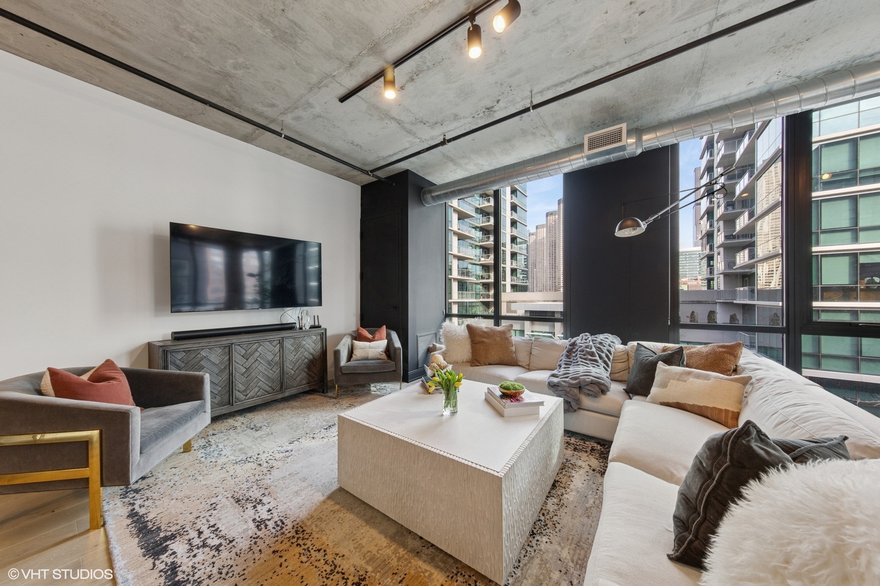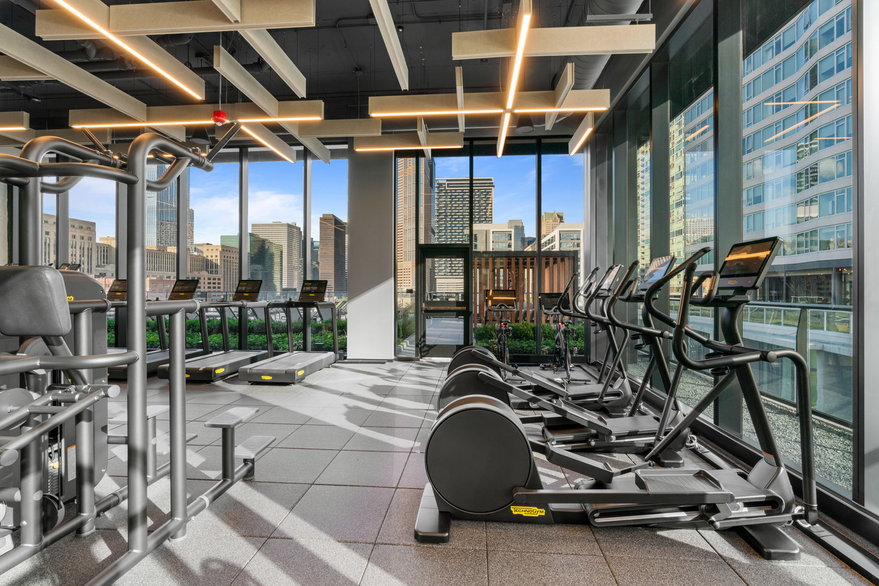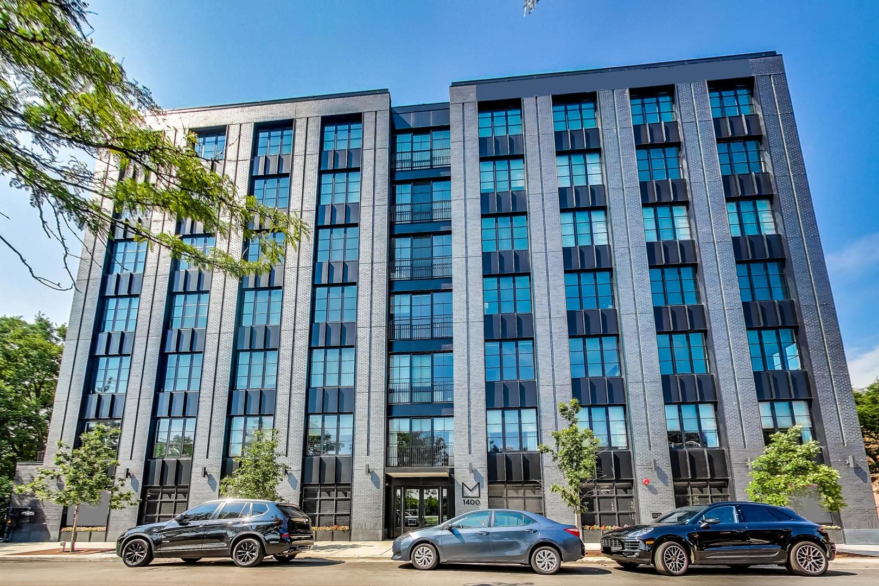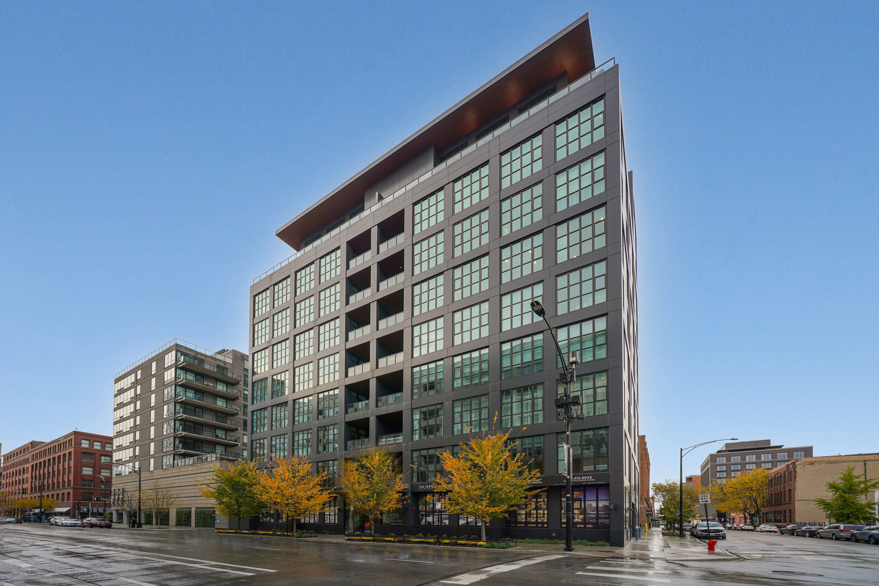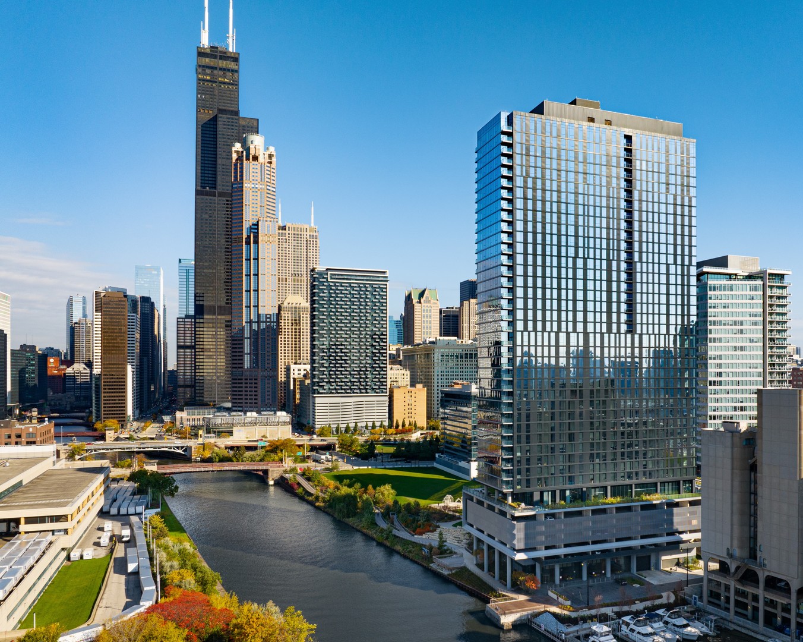Basic Information
- MLS # 12320059
- Type Condominiums
- Status Active Under Contract
- Subdivision/Complex CHI - Near West SideChicago
- Year Built 2012
- Total Sqft 1,675
- Date Listed 03/27/2025
- Days on Market 53
Experience the pinnacle of luxury in this SE corner 3-bed, 2-bath penthouse, nestled in a boutique elevator building within the highly sought-after Skinner School District. Offering one of Chicagos most spectacular private rooftops, this residence seamlessly blends indoor and outdoor living. This open-concept interior is designed for both style and functionality, featuring a chefs kitchen with sleek Copat cabinetry, quartz countertops, Bosch appliances with wine fridge and an oversized island with quartz countertops. Main living area offers separate living and dining areas and a balcony-ideal for entertaining. Custom built-ins, abundant closet space and stunning extra wide staircase enhance the homes sophisticated appeal. Up the stairs youll find a den and workout area. Step outside to enjoy your private outdoor retreat, a sprawling rooftop deck with breathtaking skyline views. Designed by award-winning Chicago Roof Deck Company for ultimate entertaining, the space boasts multiple seating and lounge areas, a custom fire pit table, custom outdoor kitchen, outdoor TV, synthetic turf and more! This rare penthouse offers an extraordinary combination of space and luxury, surrounded by award-winning restaurants, vibrant nightlife, parks and shopping. Additional features include garage parking and extra storage.
Amenities
- Elevators
- Storage
- Security Door Locks
Exterior Features
- Waterfront No
- Parking Spaces 2
- Pool No
- Parking Description 1
Interior Features
- Adjusted Sqft 1,675Sq.Ft
- Cooling Description Central Air
- Equipment Appliances Range, Microwave, Dishwasher, Refrigerator, High End Refrigerator, Freezer, Washer, Dryer, Disposal, Stainless Steel Appliances, Wine Refrigerator
- Heating Description Natural Gas,Forced Air
- Interior Features Bar- Wet, Elevator, Hardwood Floors, First Floor Bedroom, First Floor Laundry, Laundry Hook- Up In Unit, Storage, Built-in Features, Walk- In Closets, Bookcases, Open Floorplan, Drapes Blinds, Granite Counters
- Sqft 1,675 Sq.Ft
Property Features
- Association Fee Frequency Monthly
- Furnished Info No
- Garage 1
- Possession Closing
- Sewer Description Public Sewer
- Short Sale Regular Sale
- HOA Fees $0
- Subdivision Complex 1312 MADISON
- Subdivision Info CHI - Near West SideChicago
- Tax Amount $18,781
- Tax Year 2023
- Type of Property Attached Single
1312 W MADISON St #4B
Chicago, IL 60607Similar Properties For Sale
-
$1,175,0003 Beds3 Baths2,082 Sq.Ft35 N Aberdeen St #5S, Chicago, IL 60607
-
$1,169,9003 Beds3 Baths1,891 Sq.Ft111 S Peoria St #309, Chicago, IL 60607
-
$1,075,0002 Beds2 Baths1,535 Sq.Ft234 W Polk St #3704, Chicago, IL 60607
-
$1,050,0003 Beds2.5 Baths1,669 Sq.Ft1400 W Monroe St #4F, Chicago, IL 60607
-
$949,9952 Beds2.5 Baths1,573 Sq.Ft900 W Washington Blvd #402, Chicago, IL 60607
-
$860,0002 Beds2 Baths1,323 Sq.Ft234 W Polk St #3706, Chicago, IL 60607
The multiple listing information is provided by the MIDWEST REAL ESTATE DATA LLC (MRED)® from a copyrighted compilation of listings. The compilation of listings and each individual listing are ©2025-present MIDWEST REAL ESTATE DATA LLC (MRED)®. All Rights Reserved. The information provided is for consumers' personal, noncommercial use and may not be used for any purpose other than to identify prospective properties consumers may be interested in purchasing. All properties are subject to prior sale or withdrawal. All information provided is deemed reliable but is not guaranteed accurate, and should be independently verified. Listing courtesy of: Jameson Sothebys International Realty
Real Estate IDX Powered by: TREMGROUP



