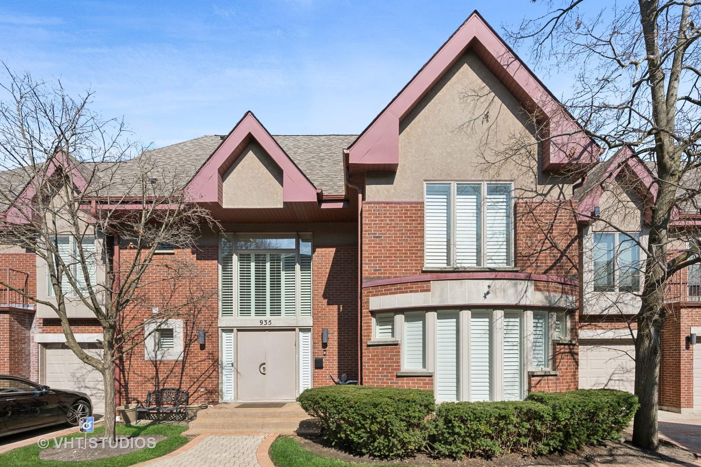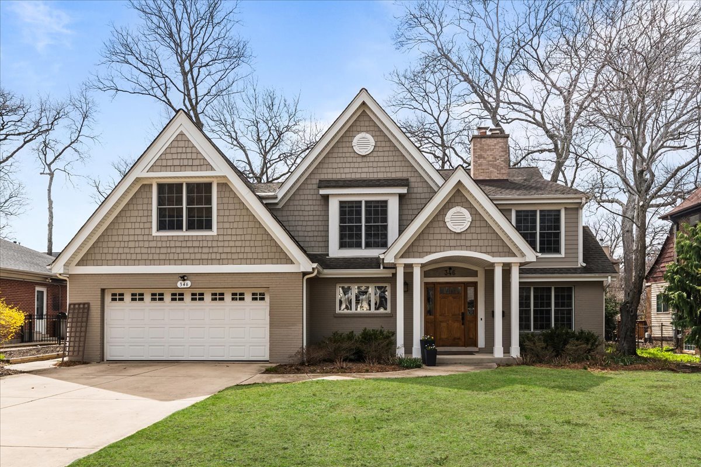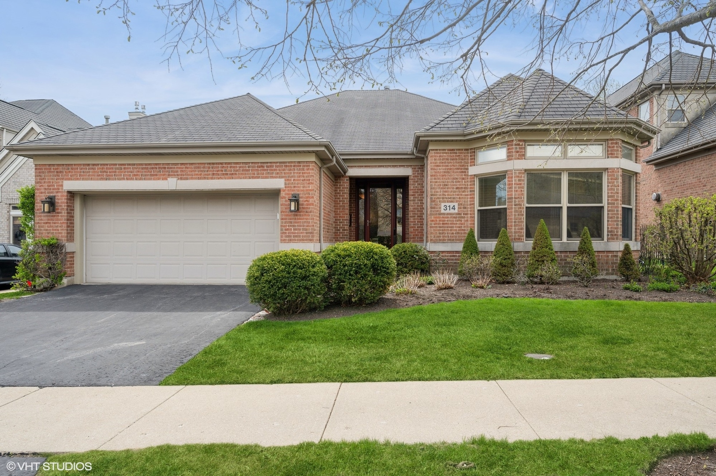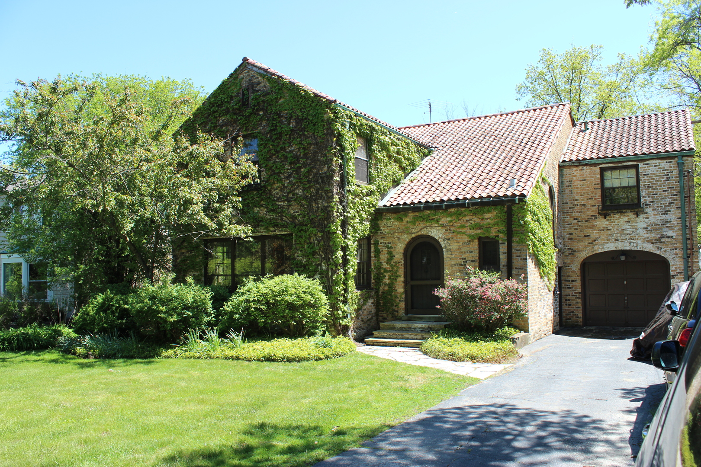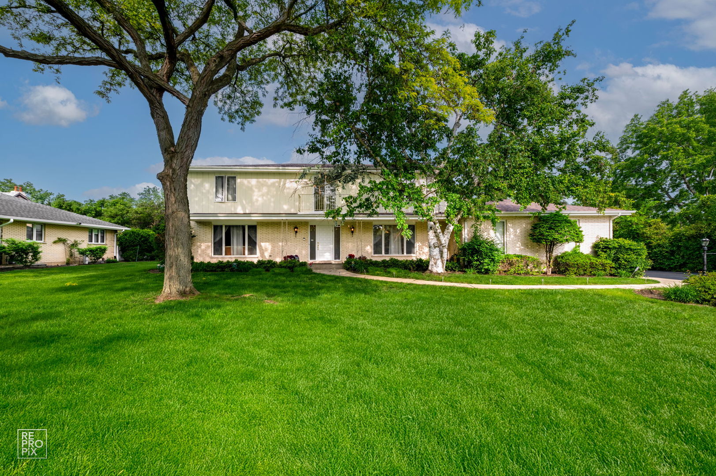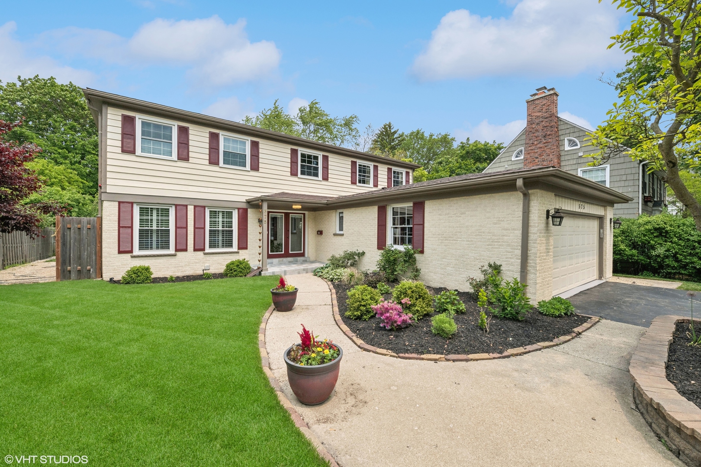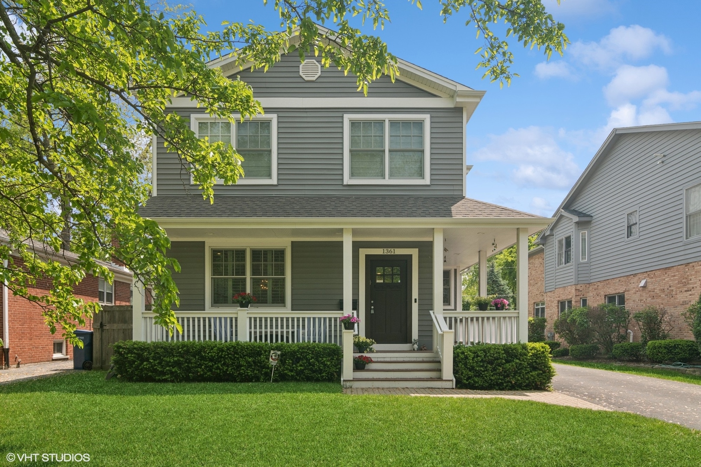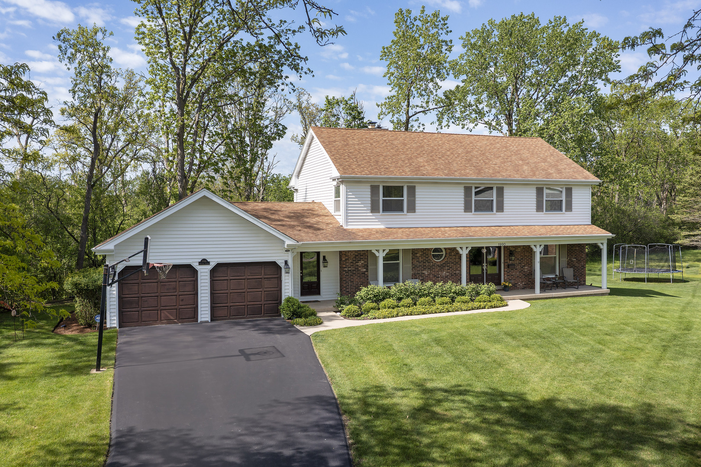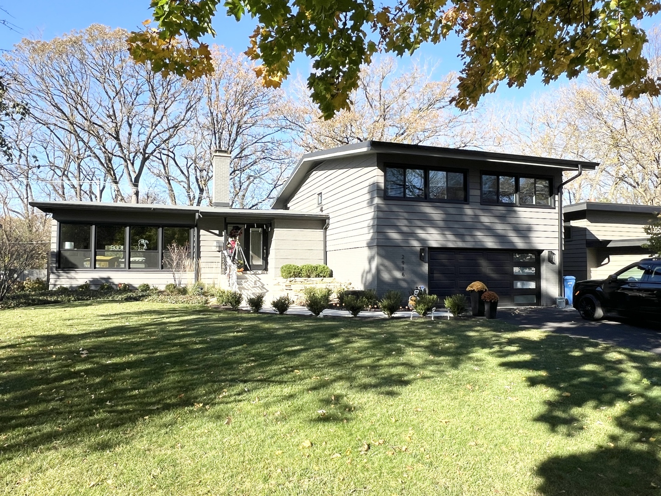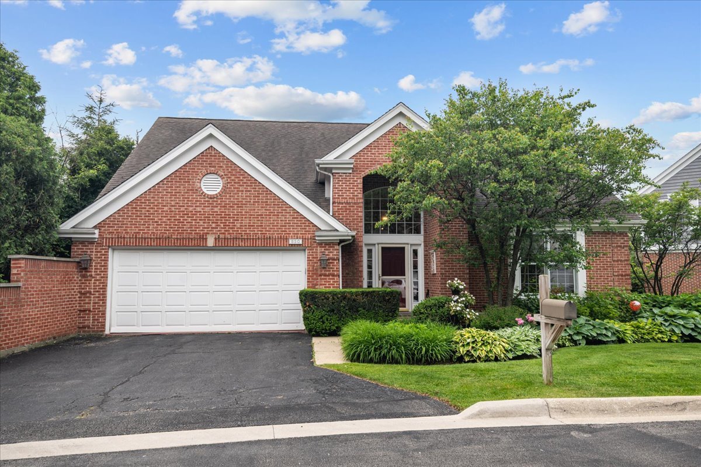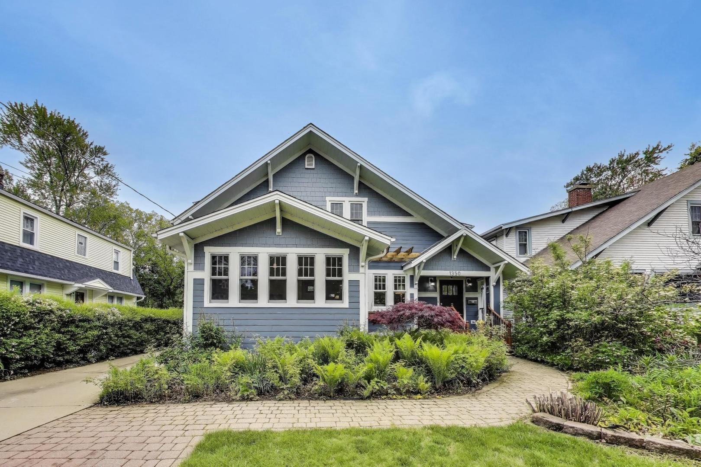Basic Information
- MLS # 12322735
- Type Townhouse
- Status Active Under Contract
- Subdivision/Complex Highland ParkHighland Park
- Year Built 1996
- Total Sqft 3,012
- Date Listed 04/03/2025
- Days on Market 96
This stunning remodeled townhouse in downtown Highland Park is full of upgrades and style. Hardwood floors and wooden plantation shutters run throughout, creating a warm, inviting atmosphere. The expanded eat-in kitchen features upscale stainless steel appliances, under-counter lighting, warming drawer, refrigerator drawer, and a spacious island, perfect for cooking and entertaining. The bright, two-story family room includes a wet bar, wine fridge, and built-in cabinetry, while the formal dining room with a tray ceiling adds a touch of elegance. The luxurious primary suite upstairs offers custom built-ins, a walk-in closet, and a spa-like bathroom with heated floors and towel rack, double vanity, oversized shower, and separate tub. The second bedroom, currently an office, and a newly upgraded bathroom completes the second level. On the third floor, two spacious bedrooms and a hall bath offer plenty of room. The completely renovated lower level features a guest suite, new bathroom, large recreation room, and laundry area. Enjoy the beautiful outdoors from the brick paver patio. The attached two-car garage and exterior utility shed add convenience. This home is ideally located just steps from downtown restaurants, shopping, trains, and parks- everything you need right at your doorstep.
Exterior Features
- Waterfront No
- Parking Spaces 4
- Pool No
- Parking Description 2
- Roof Description Asphalt
Interior Features
- Adjusted Sqft 3,012Sq.Ft
- Cooling Description Central Air
- Equipment Appliances Double Oven, Range, Microwave, Dishwasher, High End Refrigerator, Bar Fridge, Freezer, Washer, Dryer, Disposal, Stainless Steel Appliance(s), Wine Refrigerator, Cooktop, Range Hood, Gas Cooktop
- Floor Description Hardwood
- Heating Description Natural Gas,Forced Air,Radiant Floor
- Interior Features Cathedral Ceiling(s), Built-in Features, Walk- In Closet(s), Separate Dining Room
- Sqft 3,012 Sq.Ft
Property Features
- Association Fee Frequency Monthly
- Furnished Info No
- Garage 2
- Possession Closing
- Roof Asphalt
- Sewer Description Public Sewer
- Short Sale Regular Sale
- HOA Fees $0
- Subdivision Complex 935 Central
- Subdivision Info Highland ParkHighland Park
- Tax Amount $14,131
- Tax Year 2023
- Type of Property Attached Single
935 Central Ave
Highland Park, IL 60035Similar Properties For Sale
-
$1,050,0004 Beds4 Baths3,230 Sq.Ft346 Sumac Rd, Highland Park, IL 60035
-
$1,049,0003 Beds3.5 Baths3,141 Sq.Ft314 WHISTLER Rd, Highland Park, IL 60035
-
$979,0004 Beds2.5 Baths3,041 Sq.Ft346 Roger Williams Ave, Highland Park, IL 60035
-
$949,9005 Beds4.5 Baths3,682 Sq.Ft2380 Highmoor Rd, Highland Park, IL 60035
-
$940,0005 Beds4 Baths3,340 Sq.Ft575 County Line Rd, Highland Park, IL 60035
-
$899,0004 Beds3.5 Baths2,807 Sq.Ft1361 Cavell Ave, Highland Park, IL 60035
-
$879,0004 Beds2.5 Baths2,828 Sq.Ft1990 Richfield Ave, Highland Park, IL 60035
-
$850,0004 Beds2.5 Baths2,886 Sq.Ft2916 Twin Oaks Dr, Highland Park, IL 60035
-
$799,0003 Beds2.5 Baths2,820 Sq.Ft850 Evergreen Way, Highland Park, IL 60035
-
$799,0005 Beds2 Baths2,692 Sq.Ft1350 Saint Johns Ave, Highland Park, IL 60035
The multiple listing information is provided by the MIDWEST REAL ESTATE DATA LLC (MRED)® from a copyrighted compilation of listings. The compilation of listings and each individual listing are ©2025-present MIDWEST REAL ESTATE DATA LLC (MRED)®. All Rights Reserved. The information provided is for consumers' personal, noncommercial use and may not be used for any purpose other than to identify prospective properties consumers may be interested in purchasing. All properties are subject to prior sale or withdrawal. All information provided is deemed reliable but is not guaranteed accurate, and should be independently verified. Listing courtesy of: Baird & Warner
Real Estate IDX Powered by: TREMGROUP



