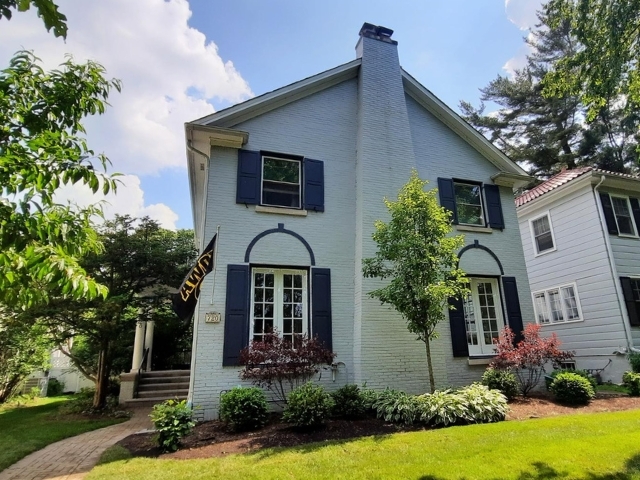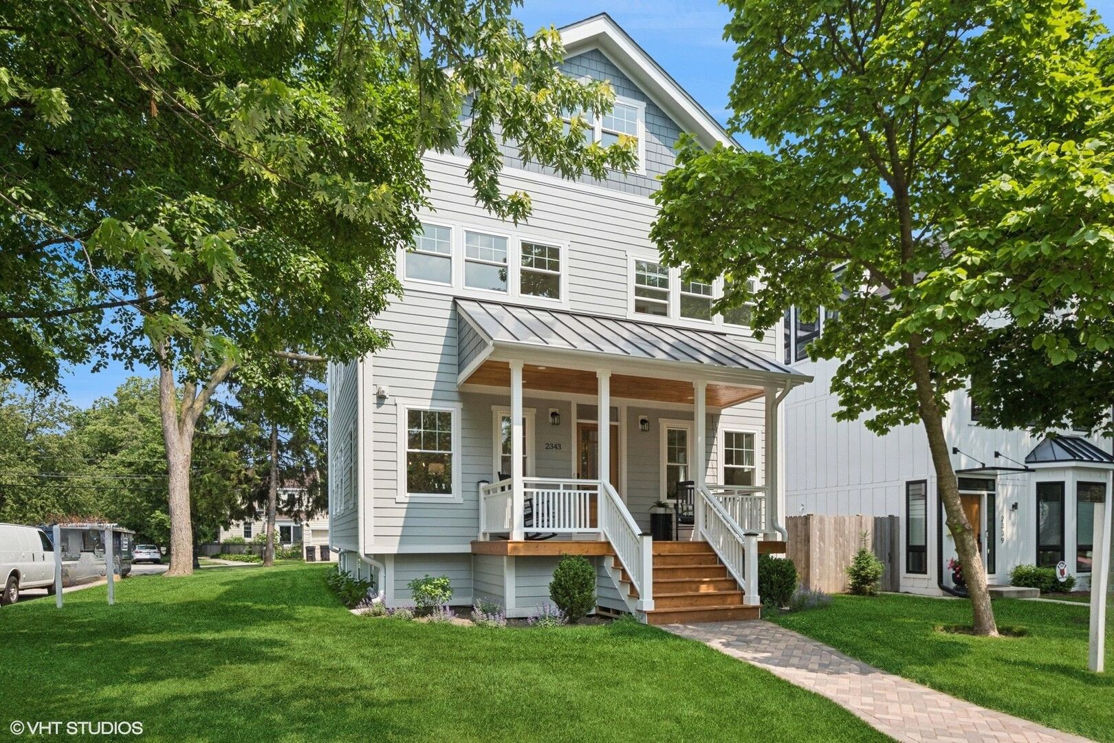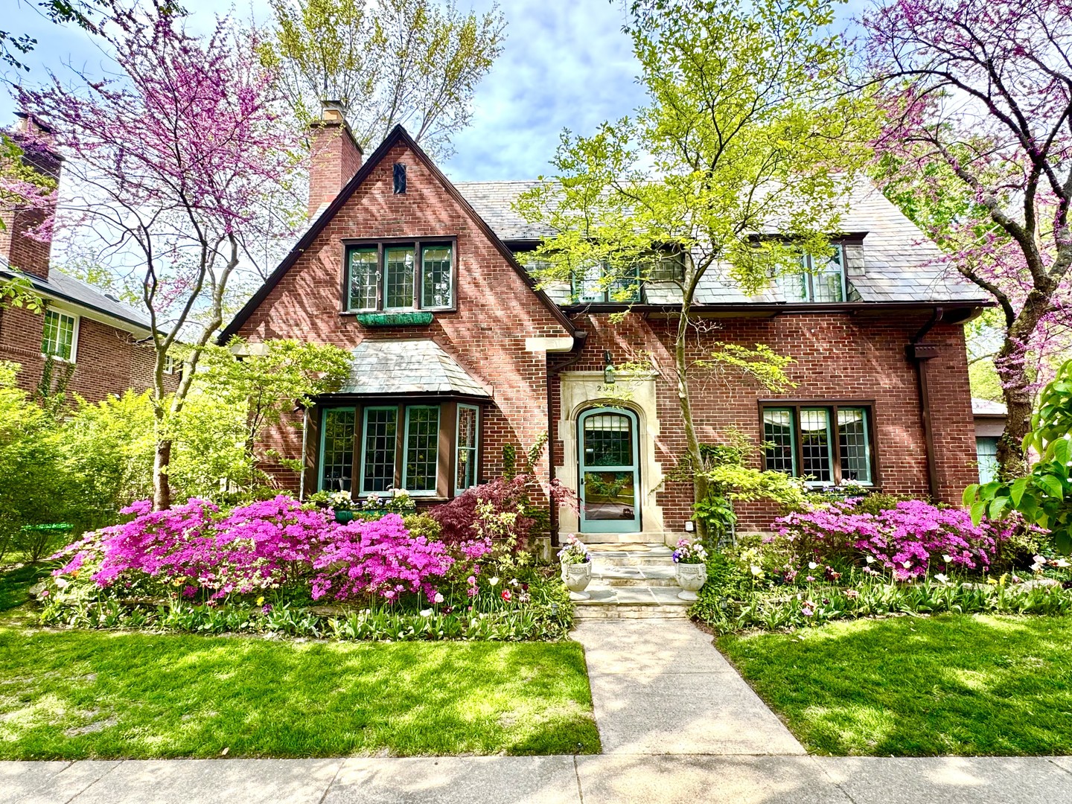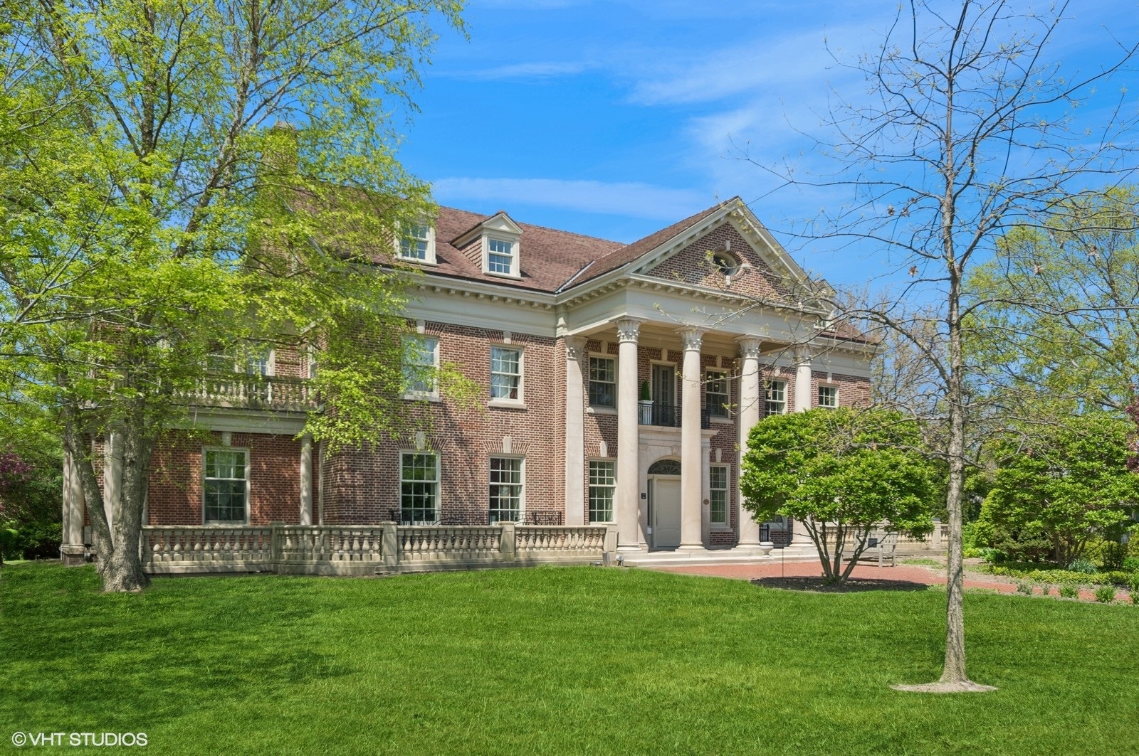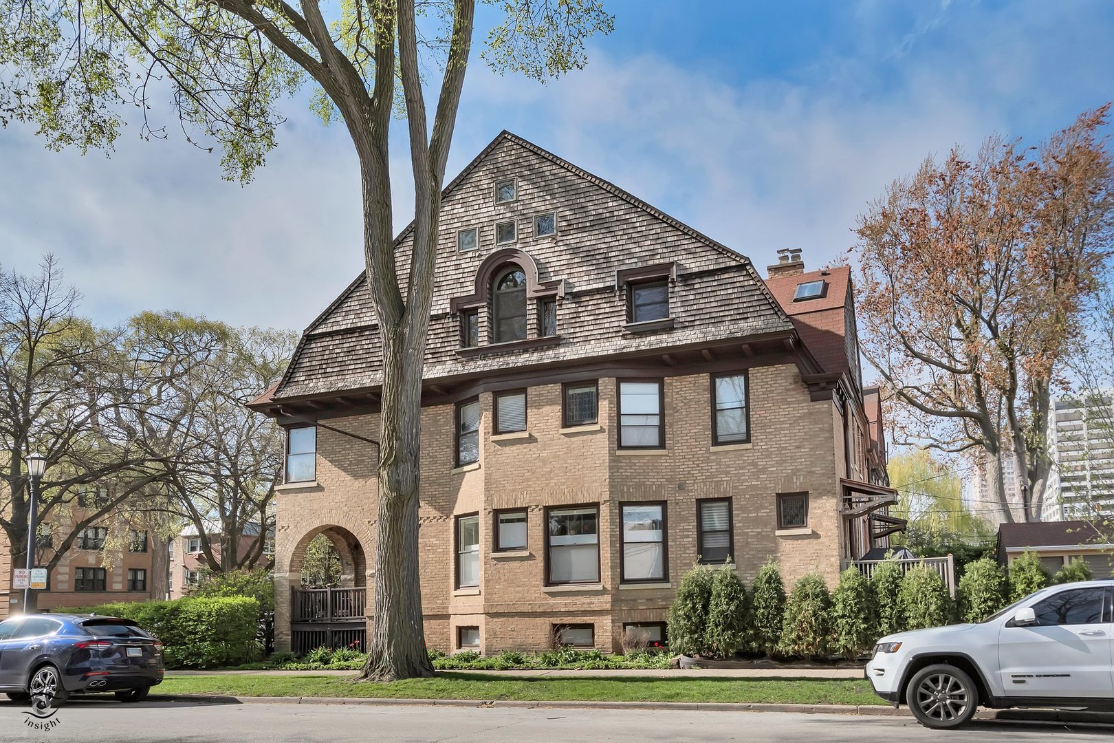Basic Information
- MLS # 12389571
- Type Single Family Home
- Status Active
- Subdivision/Complex EvanstonEvanston
- Year Built 1925
- Date Listed 06/18/2025
- Days on Market 23
Just steps to Lake Michigan in one of Evanston's most coveted neighborhoods! This stately and spacious 3-story Colonial offers 5 bedrooms and 4.5 bathrooms-ideal for multigenerational living. Perfectly situated within walking distance to Light House Beach, highly rated Orrington Elementary School, and just 2 blocks from Evanston Hospital. The first floor features freshly painted walls, refinished hardwood floors, and elegant architectural details. The gracious living room showcases French doors, a gas fireplace, and classic molding, while the formal dining room includes two built-in china cabinets. The sun-filled family room boasts newer windows, and the kitchen provides abundant storage, a new refrigerator, and a charming butler's pantry. A stunning 4-season sunroom (added in 2015) features marble flooring and its own heating and cooling system. Upstairs, the spacious primary suite includes 2 total closets, featuring a walk-in closet and a luxurious bath with a Jacuzzi tub and marble tiles. The second floor also includes a convenient laundry in hall bathroom with marble tiles and 3 additional bedrooms. The third floor offers a private bedroom and full bath-ideal for guests, teens, or au pair quarters. The attic provides excellent storage and a cedar closet. The fully rehabbed lower level (2015) features a large rec room, two flexible-use rooms for an office, game room, or workout space, plus new carpet and windows. Enjoy a professionally landscaped yard and fenced backyard-plus a brand-new SpacePak air conditioner just in time for the hot summer. This is a rare opportunity to own a classic home in a trophy location!
Exterior Features
- Waterfront No
- Parking Spaces 4
- Pool No
- Parking Description 2
- Roof Description Asphalt
Interior Features
- Adjusted Sqft 3,325Sq.Ft
- Cooling Description Small Duct High Velocity
- Equipment Appliances Microwave, Dishwasher, High End Refrigerator, Washer, Dryer, Disposal
- Floor Description Hardwood
- Heating Description Natural Gas,Steam,Sep Heating Systems - 2+
- Interior Features Walk- In Closet(s)
- Sqft 3,325 Sq.Ft
Property Features
- Association Fee Frequency Not Applicable
- Community Features Curbs,Sidewalks,Street Lights,Street Paved
- Furnished Info No
- Garage 2
- Lot Description Landscaped
- Possession Closing
- Roof Asphalt
- Sewer Description Public Sewer
- Short Sale Regular Sale
- HOA Fees $0
- Subdivision Complex 720 Ingleside
- Subdivision Info EvanstonEvanston
- Tax Amount $21,069
- Tax Year 2023
- Type of Property Detached Single
720 Ingleside Pl
Evanston, IL 60201Similar Properties For Sale
-
$1,599,0004 Beds4.5 Baths4,100 Sq.Ft2343 Hastings Ave, Evanston, IL 60201
-
$1,599,0004 Beds2.5 Baths3,700 Sq.Ft2951 Colfax St, Evanston, IL 60201
-
$1,393,0003 Beds3.5 Baths3,740 Sq.Ft1314 Rdg Ave #4, Evanston, IL 60201
-
$999,5005 Beds3.5 Baths3,025 Sq.Ft1401 Elmwood Ave, Evanston, IL 60201
The multiple listing information is provided by the MIDWEST REAL ESTATE DATA LLC (MRED)® from a copyrighted compilation of listings. The compilation of listings and each individual listing are ©2025-present MIDWEST REAL ESTATE DATA LLC (MRED)®. All Rights Reserved. The information provided is for consumers' personal, noncommercial use and may not be used for any purpose other than to identify prospective properties consumers may be interested in purchasing. All properties are subject to prior sale or withdrawal. All information provided is deemed reliable but is not guaranteed accurate, and should be independently verified. Listing courtesy of: Berkshire Hathaway HomeServices KoenigRubloff
Real Estate IDX Powered by: TREMGROUP



