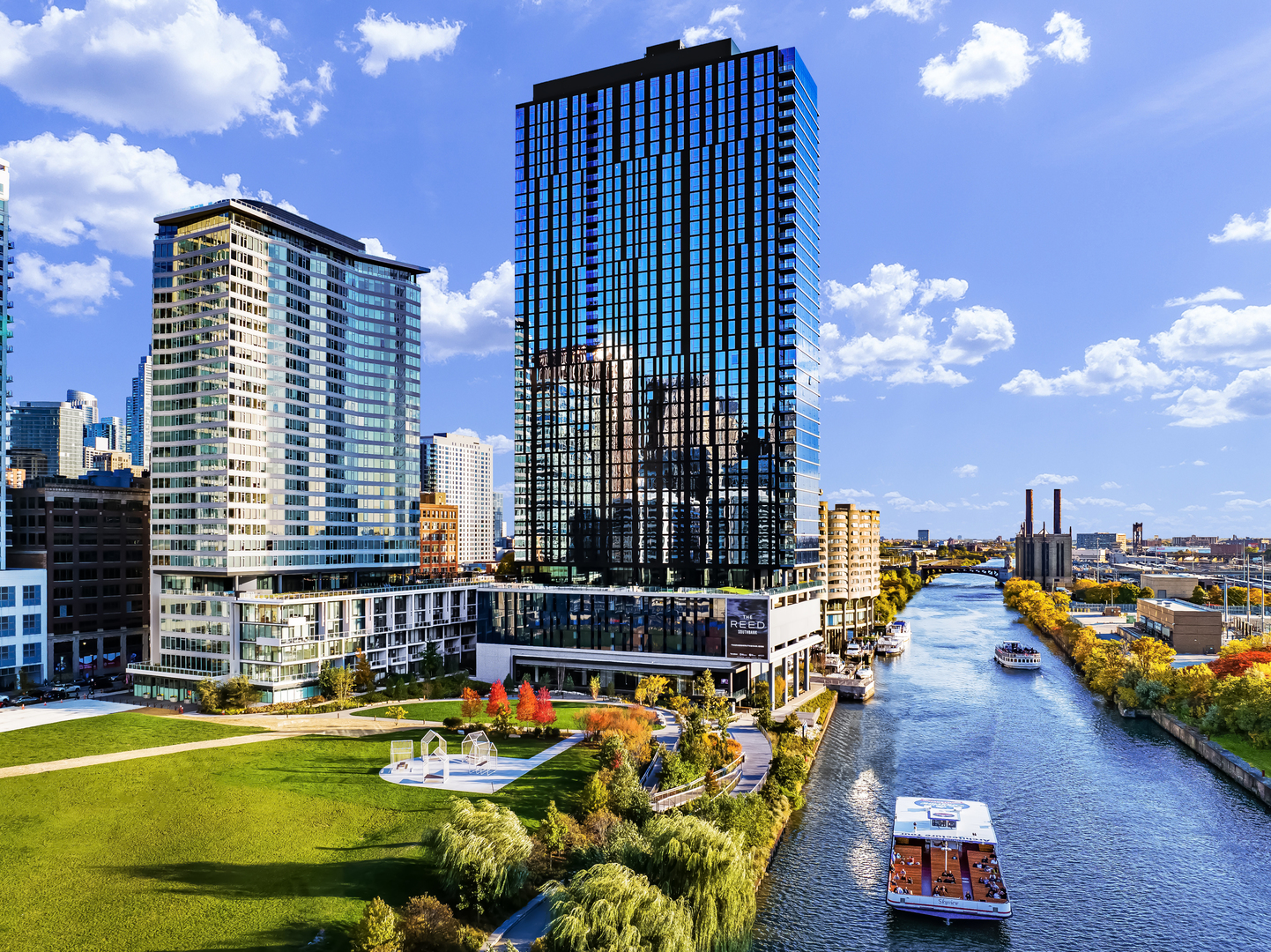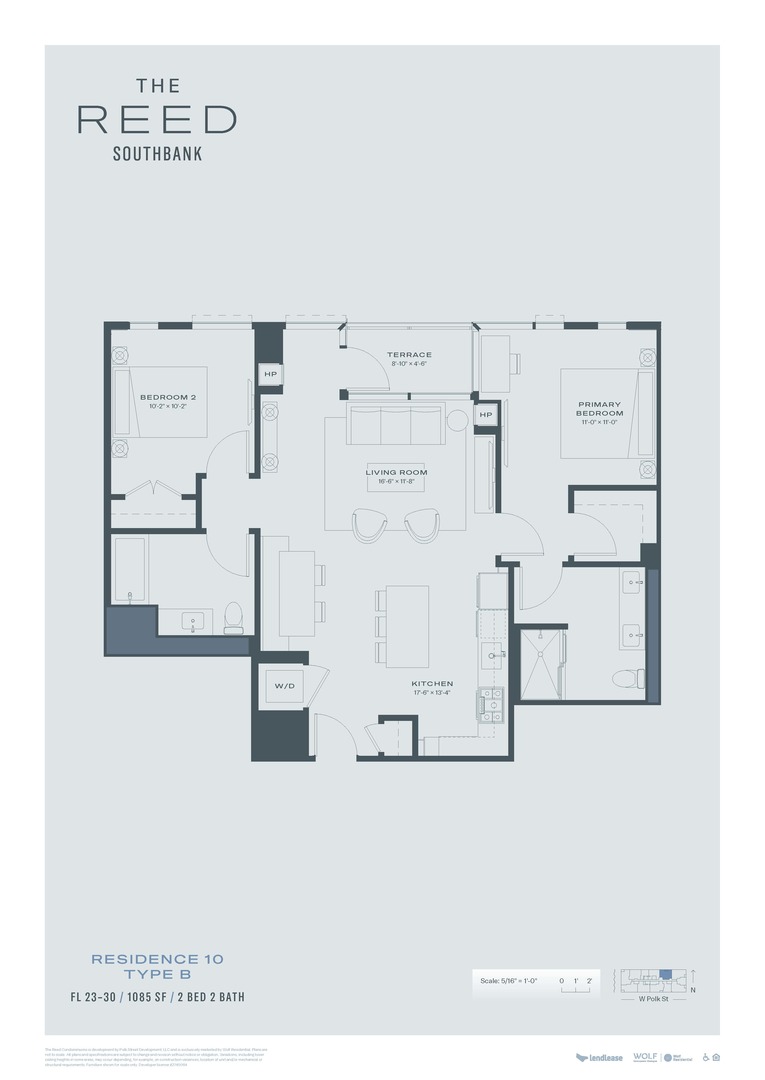1447 W Flournoy St
- Chicago, IL 60607
- $1,300,000
- 5 Bed(s)
- 3.5 Baths
- 0 Sqft.


Elegant PENTHOUSE Duplex up steps to Randolph Street, Fulton Market, McDonalds HQ, and Google HQ! The moment you step inside, youll be welcomed by a breathtaking two-story living room adorned with a full wall of windows and an expansive front terrace, perfectly suited for a grill, outdoor dining, and more. The open kitchen showcases stainless steel appliances including a high end Italian Stove, custom glass backsplash, and abundant storage space. The primary bedroom offers a custom-built walk-in closet, a private terrace, motorized shades, and a spa-like ensuite bath featuring a separate floating tub, a spacious walk-in steam shower, and double vanities. The second bedroom has been thoughtfully furnished with a queen-sized Murphy bed for versatile use. Each bathroom is graced with Decora custom vanities featuring Toto undermount sinks, quartz countertops, Toto dual flush toilets, and illuminated heated vanity mirrors by Medeli. Upstairs offers a generous family room including a full bath and French doors leading to a private rooftop deck, ideal for relaxation and outdoor enjoyment. With nearly 2000 square feet of interior space and over 700 square feet of private outdoor space, this penthouse offers an expansive and inviting living environment. Additionally, an oversized, attached, and heated garage parking space is INCLUDED in price. Other Highlights include Hunter Douglas motorized shades, Home automation in locks, thermostats and lighting, and Master Bathroom has heated floors! Boasting an unbeatable location, this penthouse duplex is a remarkable find that promises a luxurious lifestyle! Take a 3D Tour, CLICK on the 3D BUTTON Walk Around. Watch a Custom Drone Video Tour, Click on Video Button!
The multiple listing information is provided by the MIDWEST REAL ESTATE DATA LLC (MRED)® from a copyrighted compilation of listings. The compilation of listings and each individual listing are ©2024-present MIDWEST REAL ESTATE DATA LLC (MRED)®. All Rights Reserved. The information provided is for consumers' personal, noncommercial use and may not be used for any purpose other than to identify prospective properties consumers may be interested in purchasing. All properties are subject to prior sale or withdrawal. All information provided is deemed reliable but is not guaranteed accurate, and should be independently verified. Listing courtesy of: Americorp, Ltd
Real Estate IDX Powered by: TREMGROUP
The multiple listing information is provided by the MIDWEST REAL ESTATE DATA LLC (MRED)® from a copyrighted compilation of listings. The compilation of listings and each individual listing are ©2024-present MIDWEST REAL ESTATE DATA LLC (MRED)®. All Rights Reserved. The information provided is for consumers' personal, noncommercial use and may not be used for any purpose other than to identify prospective properties consumers may be interested in purchasing. All properties are subject to prior sale or withdrawal. All information provided is deemed reliable but is not guaranteed accurate, and should be independently verified. Listing courtesy of: Americorp, Ltd
Real Estate IDX Powered by: TREMGROUP
Recomend this to a friend, just enter their email below.








