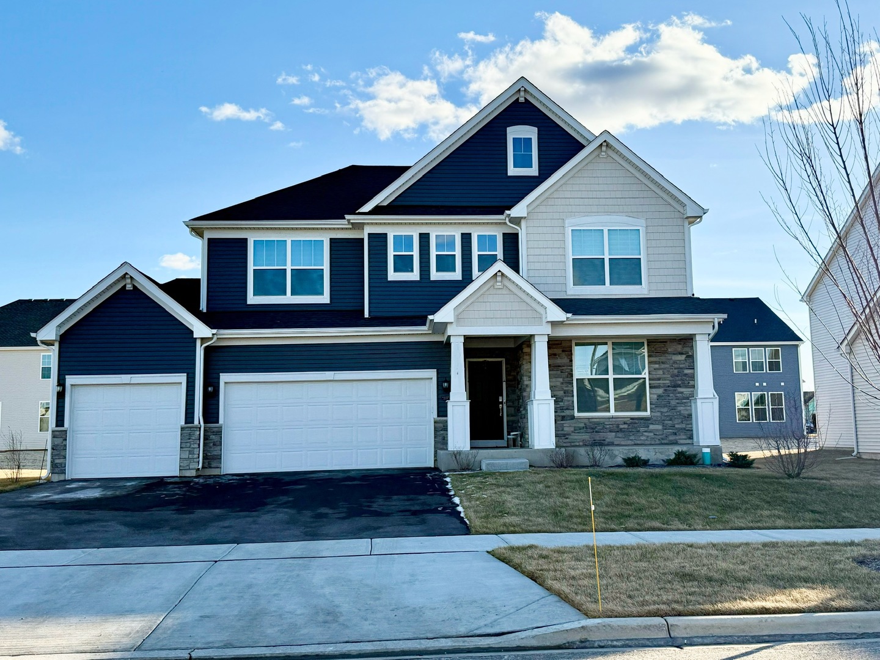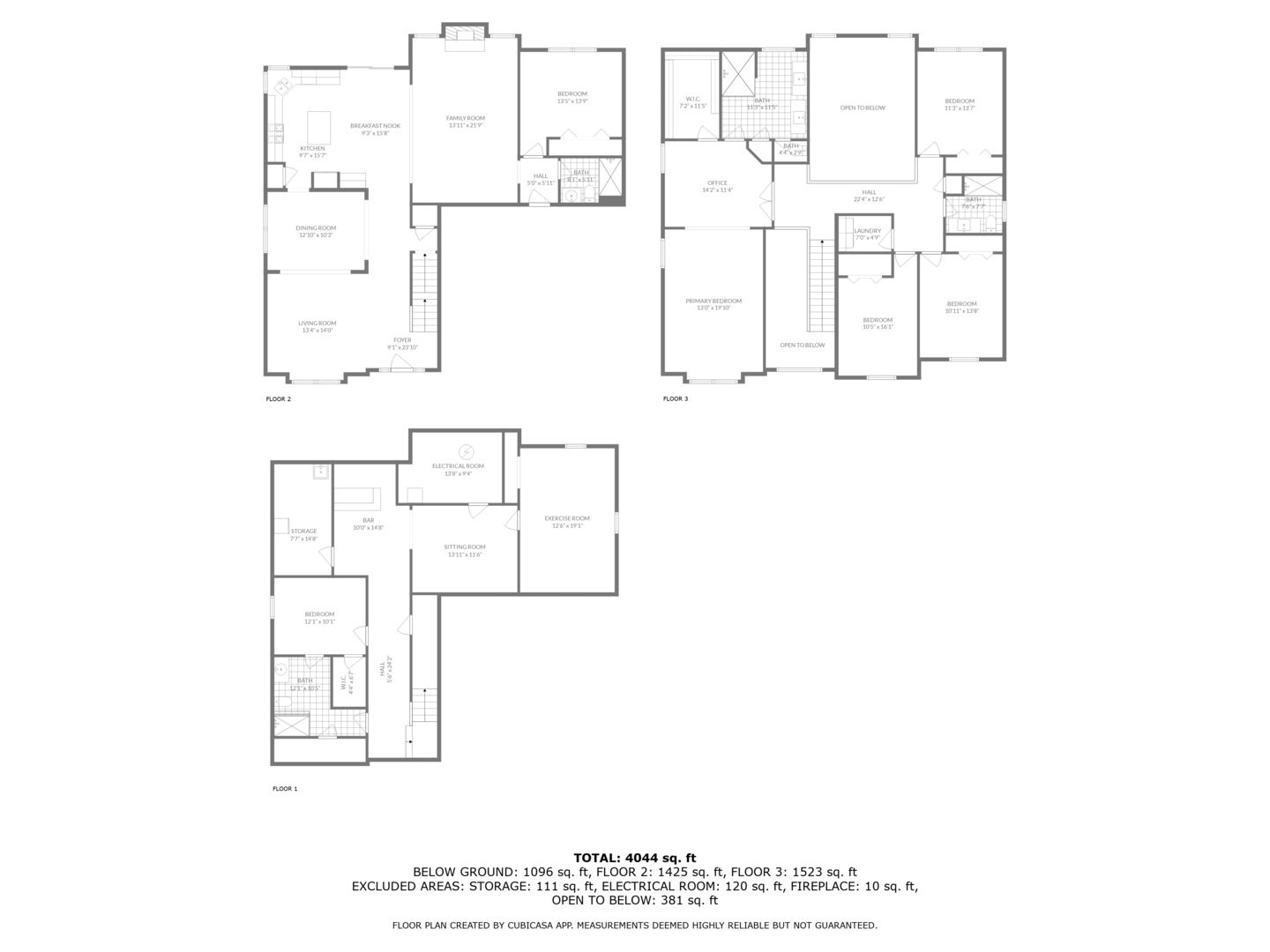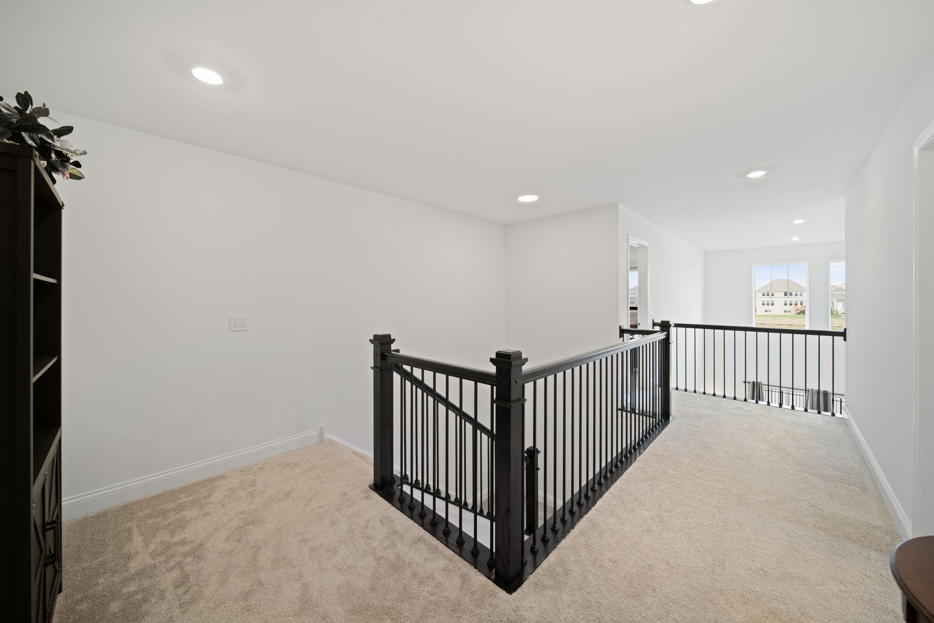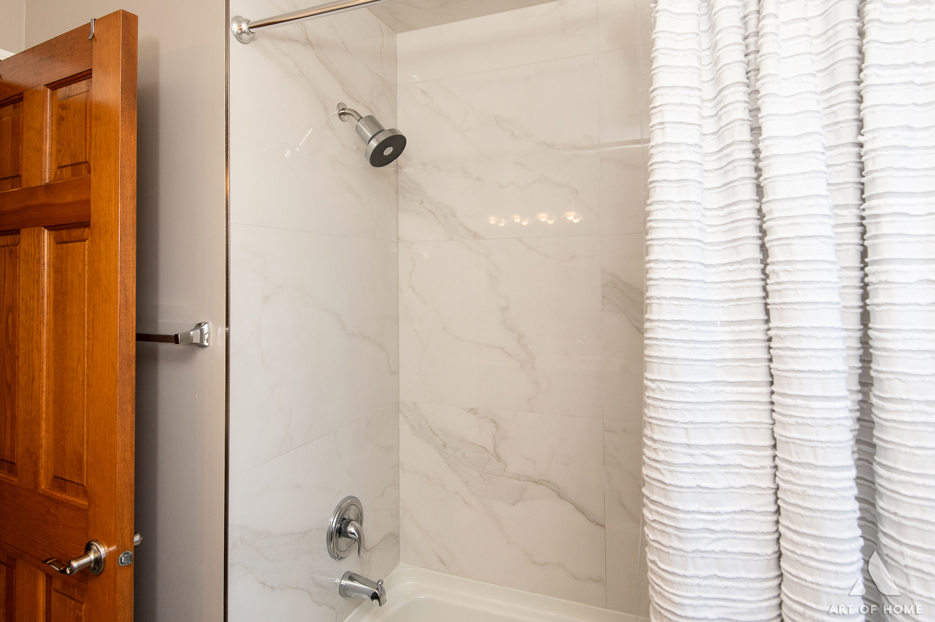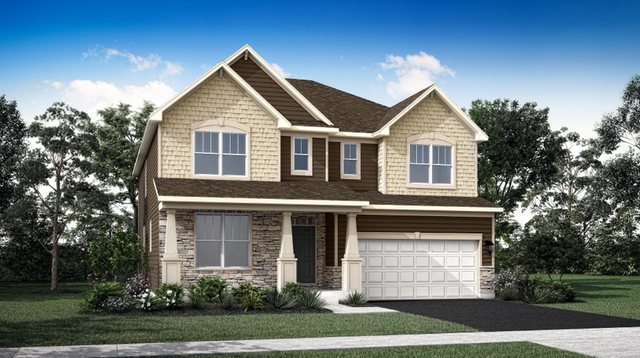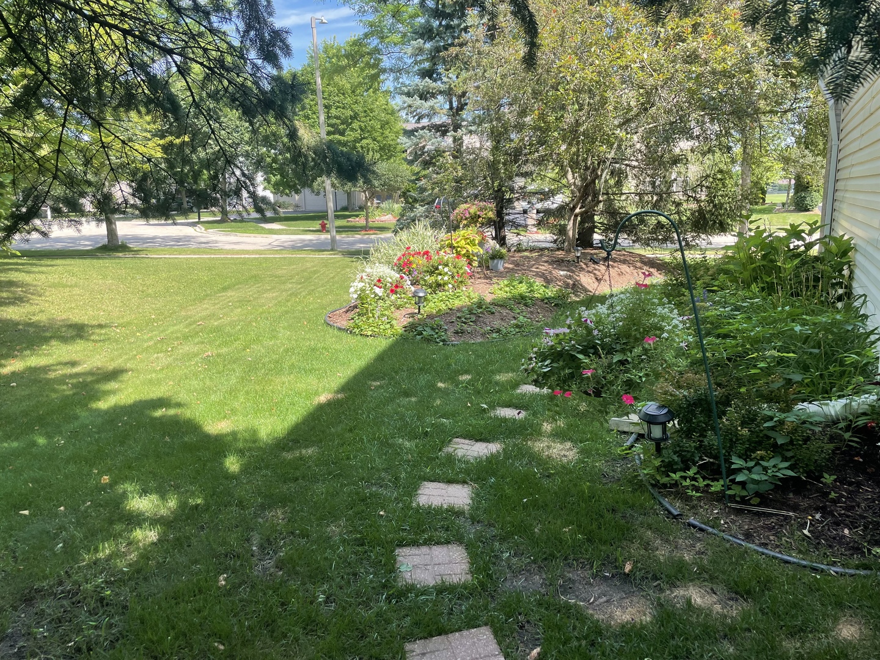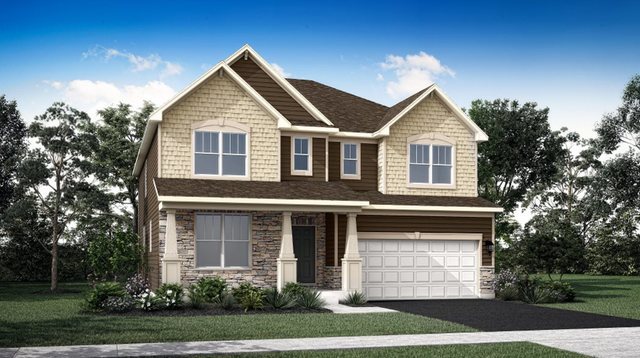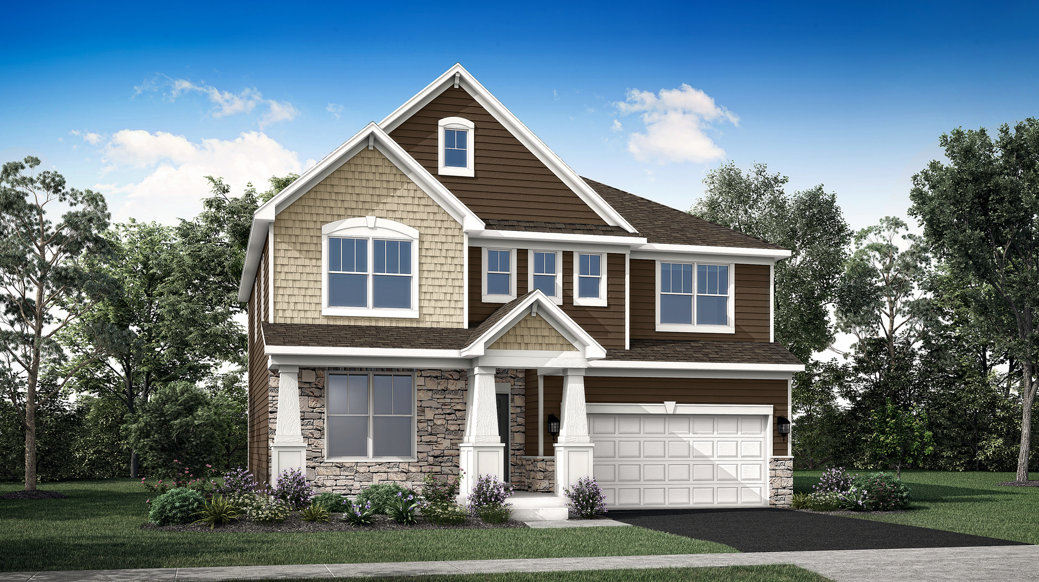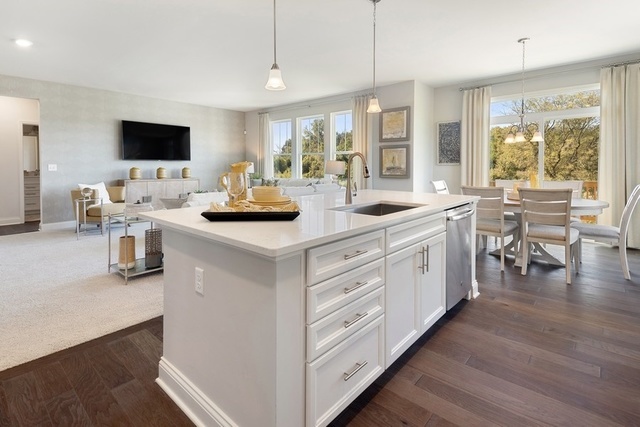Basic Information
- MLS # 12284367
- Type Single Family Home
- Status Active Under Contract
- Subdivision/Complex Westview Crossing in Algonquin
- Year Built 2025
- Date Listed 02/05/2025
- Days on Market 105
Homesite 98, To-be-built. RANIER floorplan home with 42" cabinets and Quartz Counters *SS Appliances * 9 ft. Ceilings *This 2-story RANIER Floor plan offers 2760 SF. * 4 Bdrms. + LOFT, UPGRADED TO 3-CAR GARAGE, Open Design Chef's Dream Kitchen overlooking Breakfast room and Family Room, Formal Dining Room, Versatile 1st Floor FLEX Room/Office, Luxury Owners Suite w/ Deluxe shower/bath option * Full BASEMENT * 10 Yr. builder limited warranty * Dist. 158 Huntley Schools *Walking distance to Square Barn Rd. Campus * Prime Location 2 miles East of Randall Road Corridor * Enjoy the Charming downtown Algonquin w/ the Fox River front, parks and fishing. Just minutes to Northwestern Medicine, health clubs, golf courses and easy access to the Randall Rd. corridor shops and restaurants, including Trader Joes, Coopers Hawk, Lifetime Fitness, Target, Costco, Algonquin Commons, and more. * Pictures are from previous built home and are FOR REFERENCE ONLY homesite.
Exterior Features
- Waterfront No
- Parking Spaces 6
- Pool No
- Parking Description
Interior Features
- Adjusted Sqft 2,760Sq.Ft
- Cooling Description Central Air
- Equipment Appliances Range, Dishwasher, Disposal
- Heating Description Natural Gas,Forced Air
- Interior Features First Floor Laundry
- Sqft 2,760 Sq.Ft
Property Features
- Association Fee Frequency Annually
- Community Features Park,Lake,Curbs,Sidewalks,Street Lights,Street Paved
- Furnished Info No
- Garage 3
- Possession Closing
- Sewer Description Public Sewer
- Short Sale Regular Sale
- HOA Fees $0
- Subdivision Complex 356 West Point
- Subdivision Info Westview Crossing in Algonquin
- Tax Amount $0
- Tax Year 2023
- Type of Property Detached Single
356 West Pt Cir
Algonquin, IL 60102Similar Properties For Sale
-
$679,9005 Beds4 Baths2,943 Sq.Ft501 Clover Dr, Algonquin, IL 60102
-
$659,9004 Beds3.5 Baths3,243 Sq.Ft119 Ellis Rd, Algonquin, IL 60102
-
$649,0004 Beds3.5 Baths3,143 Sq.Ft670 Bluestem Ln, Algonquin, IL 60102
-
$643,6085 Beds3.5 Baths3,243 Sq.Ft360 West Pt Cir, Algonquin, IL 60102
-
$639,9005 Beds3.5 Baths3,243 Sq.Ft376 West Pt Cir, Algonquin, IL 60102
-
$638,2005 Beds3 Baths3,200 Sq.Ft2219 Barrett Dr, Algonquin, IL 60102
-
$626,9004 Beds3.5 Baths3,243 Sq.Ft402 West Pt Cir, Algonquin, IL 60102
-
$626,0304 Beds2.5 Baths2,772 Sq.Ft1141 Waterford St, Algonquin, IL 60102
-
$620,9114 Beds3.5 Baths3,243 Sq.Ft382 West Pt Cir, Algonquin, IL 60102
-
$618,9934 Beds2.5 Baths3,064 Sq.Ft1003 Dr John Burkey Dr, Algonquin, IL 60102
The multiple listing information is provided by the MIDWEST REAL ESTATE DATA LLC (MRED)® from a copyrighted compilation of listings. The compilation of listings and each individual listing are ©2025-present MIDWEST REAL ESTATE DATA LLC (MRED)®. All Rights Reserved. The information provided is for consumers' personal, noncommercial use and may not be used for any purpose other than to identify prospective properties consumers may be interested in purchasing. All properties are subject to prior sale or withdrawal. All information provided is deemed reliable but is not guaranteed accurate, and should be independently verified. Listing courtesy of: Baird & Warner
Real Estate IDX Powered by: TREMGROUP



