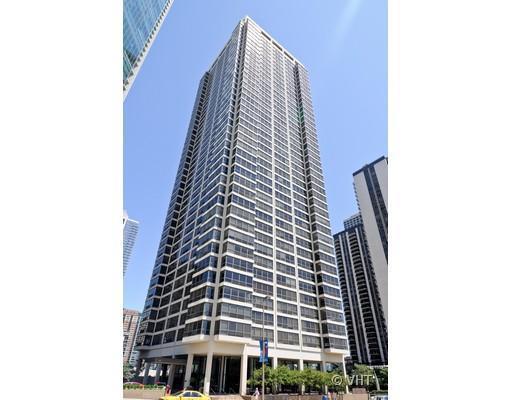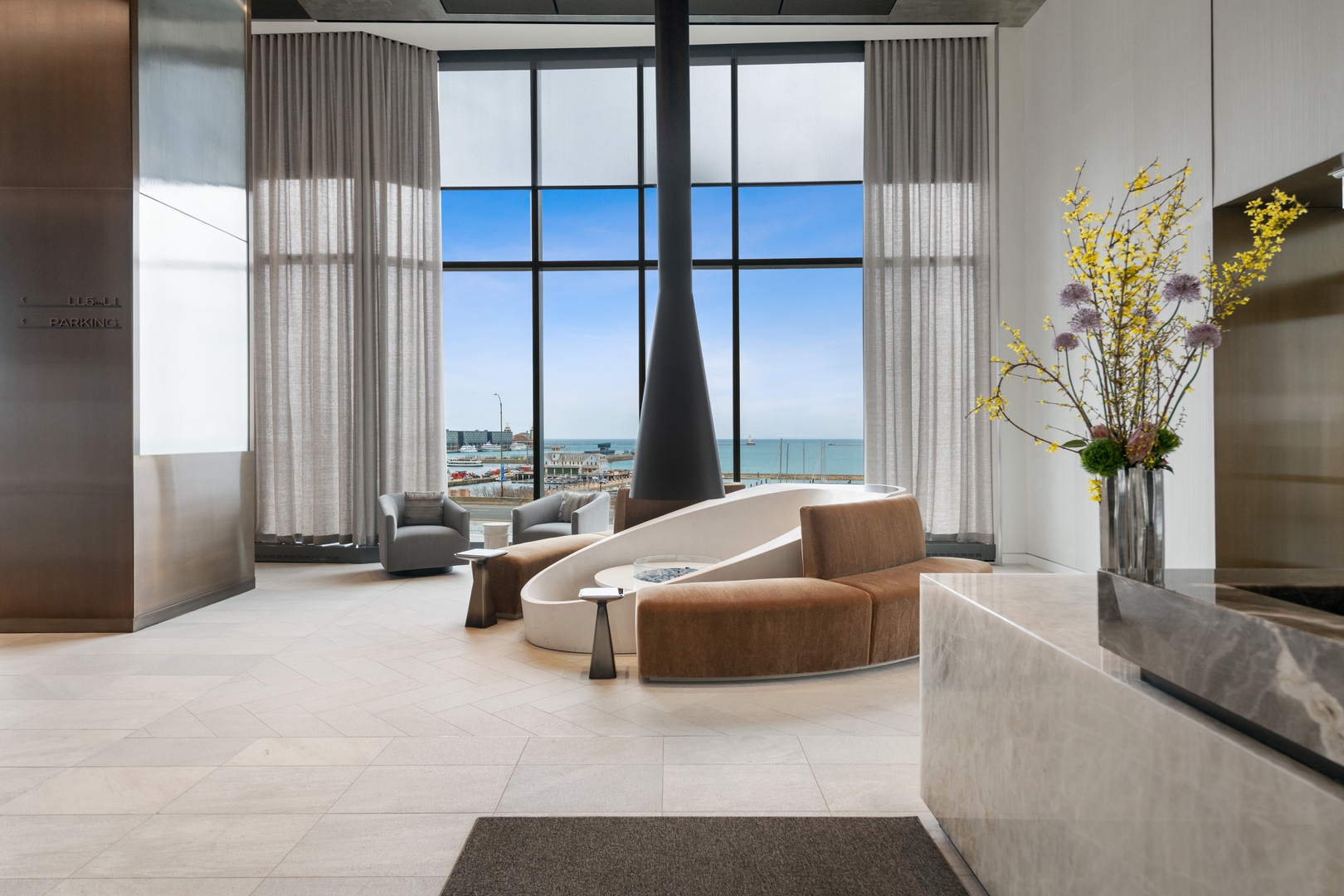360 E RANDOLPH St #2903
- Chicago, IL 60601
- $1,200,000
- 3 Bed(s)
- 2.5 Baths
- 1,875 Sqft.


Panoramic skyline views of lake, park, river and city from every window of this newly remodeled residence with huge wrap around corner terrace, custom detailing throughout with oversized bass and case trim plus wainscoting, huge living dining room with floor to ceiling windows, wood floors through out, custom contemporary wall unit, opens to hi-end Italian Snaidero upgraded cabinetry kitchen with undercabinet lighting, kitchen also features commercial grade appliances, and oversized entertaining island, all new Lightology fixtures throughout, large primary bedroom features hi-end fitted walk in closet and all new luxury spa bath featuring rainhead Euro shower, mounted cabinetry, Robern medicine cabinets, bubble jet tub plus custom marble and porcelain tile, second bath also fully remodeled with hi end porcelain tiles, custom linen closet cabinet and oversized soaker tub, elegant remodeled powder room perfect for privacy, split floor plan, upgraded doors, ready now in move in condition, sundeck, 2 outdoor pools, 1 indoor pool, hot tubs, cabanas, fitness center, basketball court, Pilates studio, business center, running track, new entertainment room and saunasteam.
The multiple listing information is provided by the MIDWEST REAL ESTATE DATA LLC (MRED)® from a copyrighted compilation of listings. The compilation of listings and each individual listing are ©2024-present MIDWEST REAL ESTATE DATA LLC (MRED)®. All Rights Reserved. The information provided is for consumers' personal, noncommercial use and may not be used for any purpose other than to identify prospective properties consumers may be interested in purchasing. All properties are subject to prior sale or withdrawal. All information provided is deemed reliable but is not guaranteed accurate, and should be independently verified. Listing courtesy of: @properties
Real Estate IDX Powered by: TREMGROUP
The multiple listing information is provided by the MIDWEST REAL ESTATE DATA LLC (MRED)® from a copyrighted compilation of listings. The compilation of listings and each individual listing are ©2024-present MIDWEST REAL ESTATE DATA LLC (MRED)®. All Rights Reserved. The information provided is for consumers' personal, noncommercial use and may not be used for any purpose other than to identify prospective properties consumers may be interested in purchasing. All properties are subject to prior sale or withdrawal. All information provided is deemed reliable but is not guaranteed accurate, and should be independently verified. Listing courtesy of: @properties
Real Estate IDX Powered by: TREMGROUP
Recomend this to a friend, just enter their email below.









