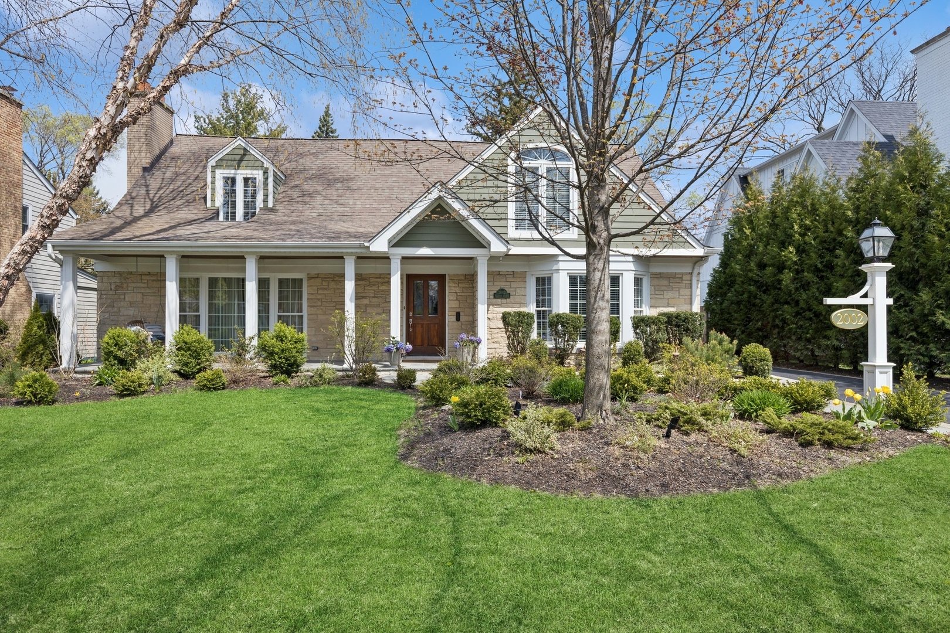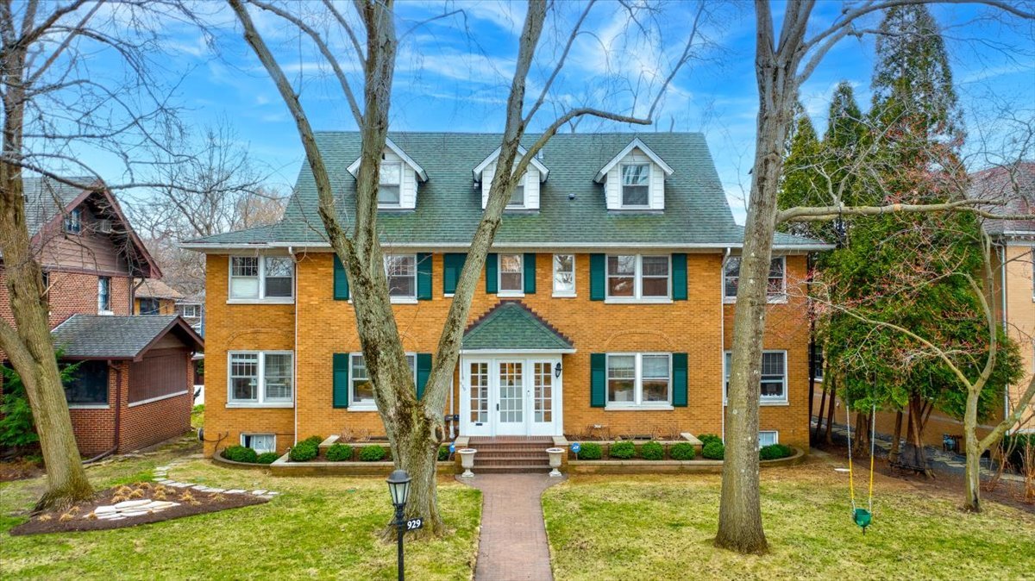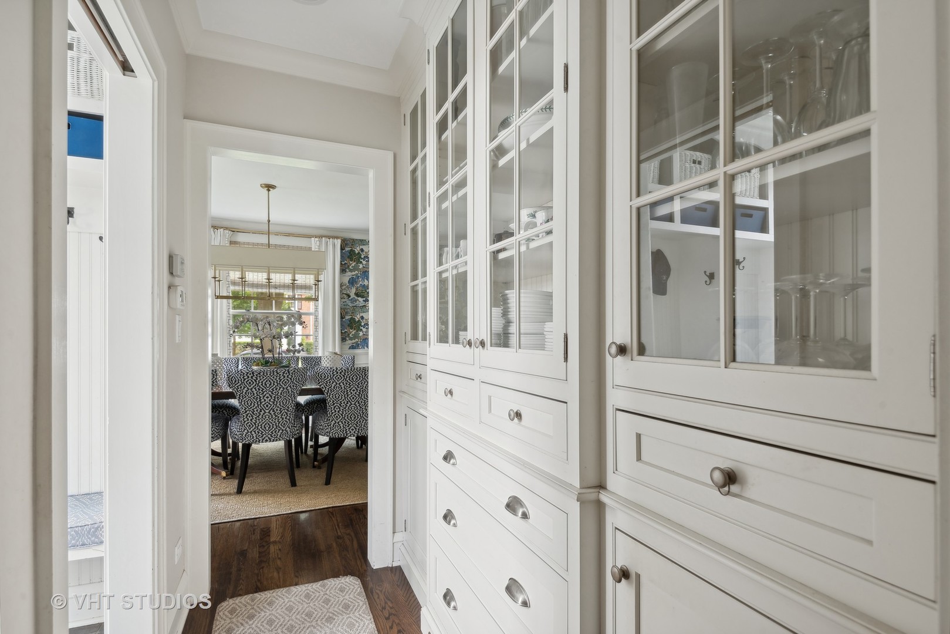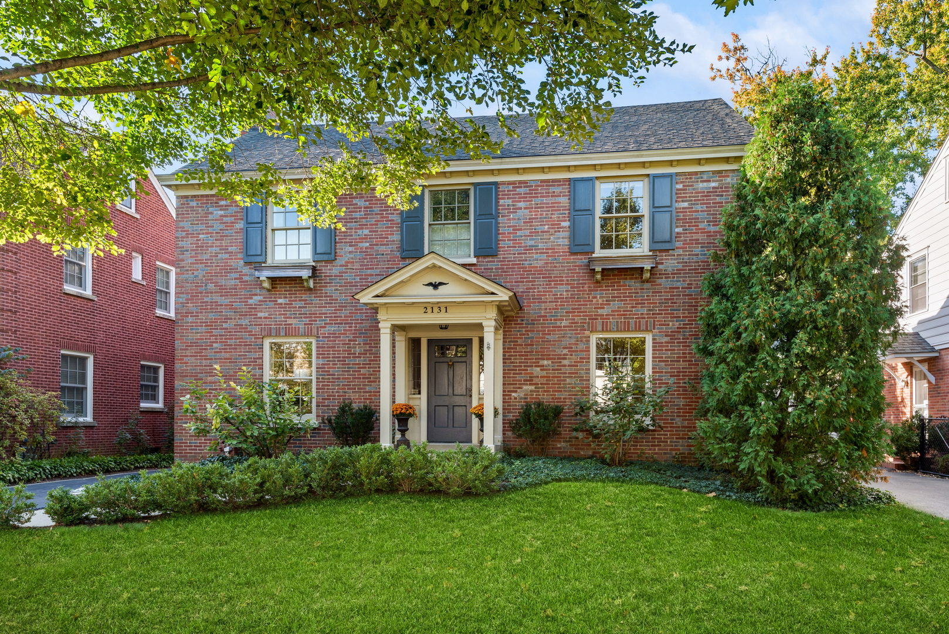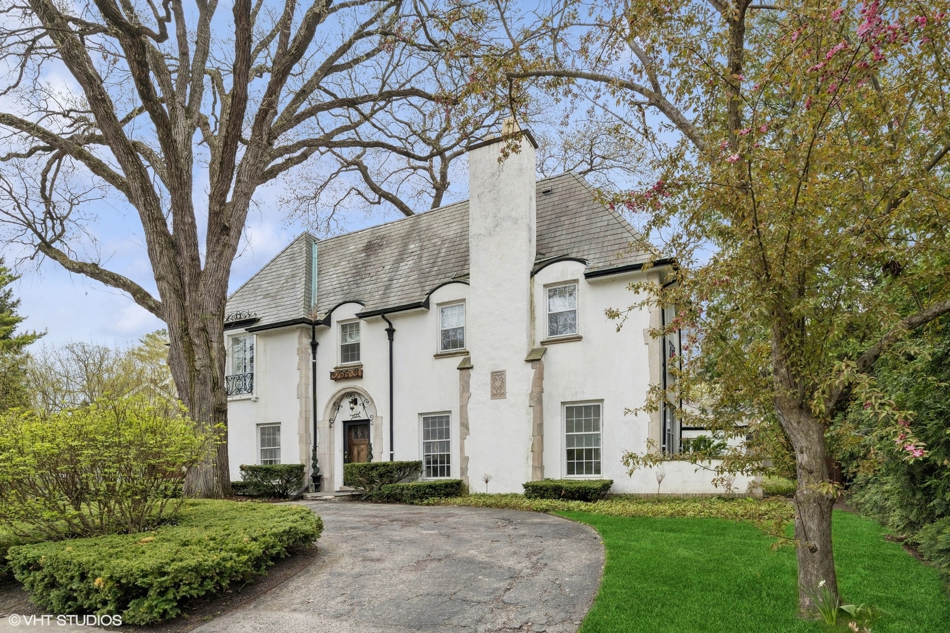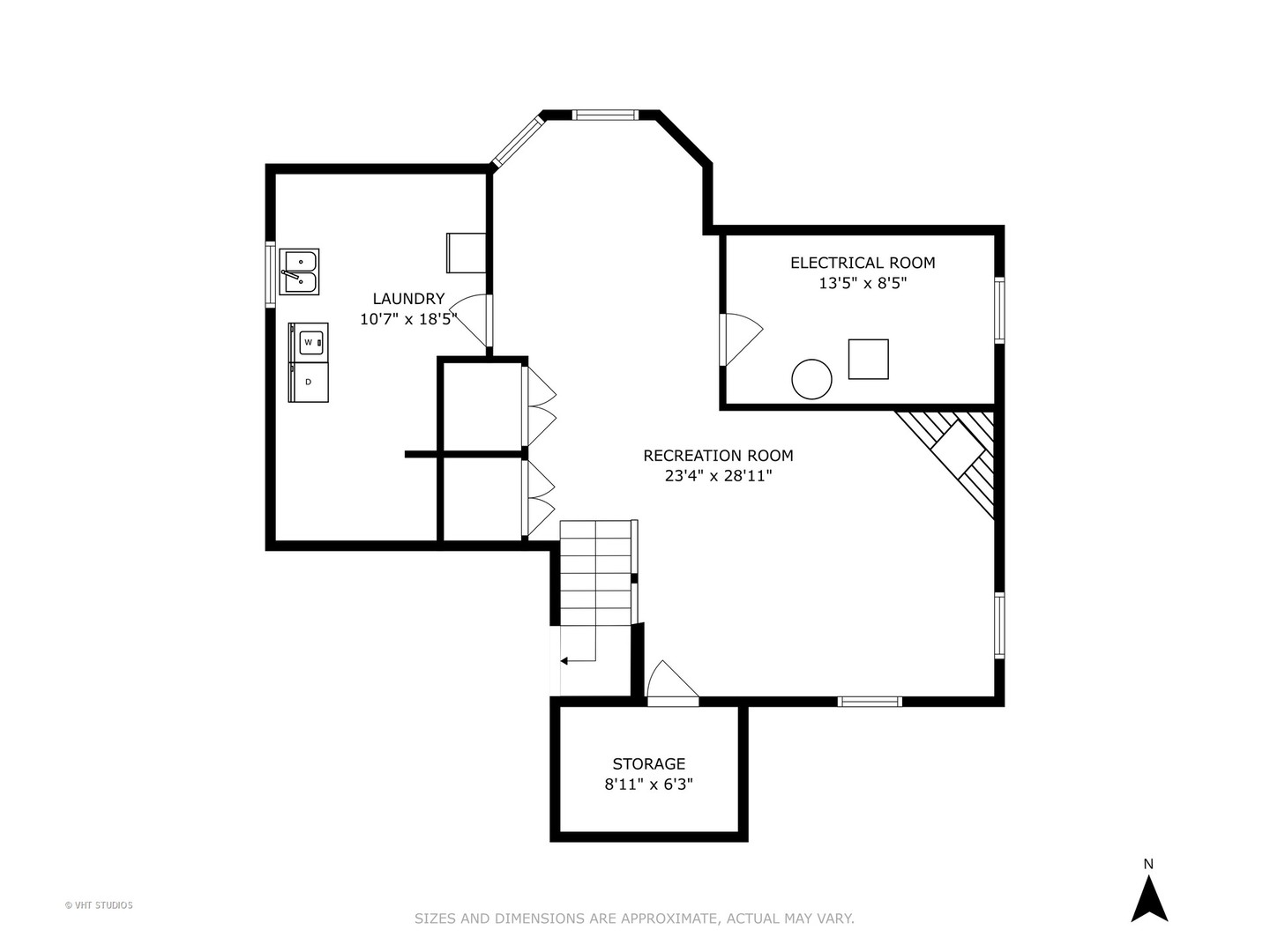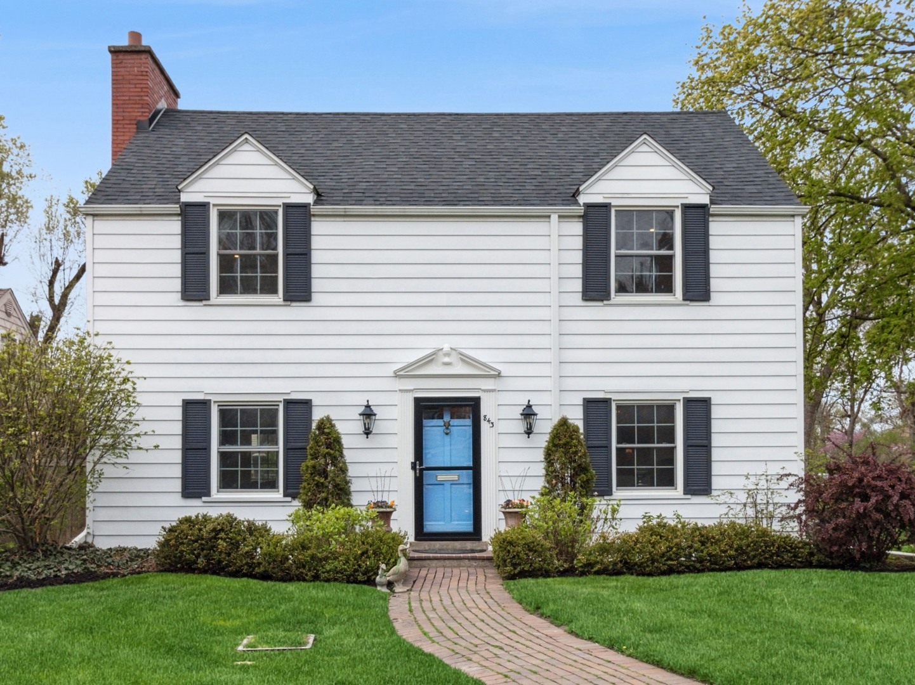Basic Information
- MLS # 12349987
- Type Single Family Home
- Status Active Under Contract
- Subdivision/Complex Kenilworth Gardens
- Year Built 1954
- Date Listed 05/02/2025
- Days on Market 7
Situated on one of the most desirable streets, this charming 4 bedroom 3 full bath Cape Cod home sits on an oversized beautifully landscaped 65 x 175 lot in Kenilworth Gardens. Enjoy the welcoming bluestone front porch with sidewalk and long private driveway. This home has been renovated throughout the years to offer a practical floor plan that meets the needs of todays buyer while maintaining the charm and integrity of the original home. The gracious foyer offers two closets for storage and opens up to a private office. The office with bay window is drenched in natural light due to the southern exposure of this home. On the other side of the foyer is the expansive living room with fireplace and built-in shelving. The dining room is nicely situated near the kitchen and offers original glass french doors as an option to close off from the family room. The family room is cozy with a beaded ceiling and a fireplace and offers floor to ceiling windows. There is a beautiful custom built-in dry bar with ample storage including a wine fridge with beverage drawers. The open yet semi private kitchen flows seamlessly with the other spaces. It's thoughtful design features high-end appliances (Wolf 6 burner stove, Sub Zero refrigerator, Bosch dishwasher) and a cozy island is perfect for food preparation. The custom cabinets offer the right amount storage and a separate coffee bar area. There is also plenty of room on the counter for casual eating. Just off the kitchen is another den/family room that includes a vaulted ceiling and fireplace. This room as well as the kitchen overlook the deck. The first floor is finished off with a large guest bedroom offering flexibility to serve as a private office as its complemented by a full bathroom just outside the door for added convenience. The second floor offers 3 bedrooms including a spacious primary bedroom with a walk-in closet, custom shelving and a built-in storage bench. It also has a vaulted ceiling and custom plantation shutters. The primary bathroom has been updated and includes a spa shower. The floor is finished off by two more bedrooms and a renovated hall bathroom with double vanity. The basement features a recreation area perfect for exercising and a separate room for laundry with two washers and two dryers and plenty of storage. The private backyard feels like a retreat or entertainers dream with the deck and pergola right off the kitchen. The stone fire pit and adjacent stone patio offer yet another living space. The backyard also features a shed and a coveted two car garage. Don't miss this opportunity to own a truly special home in one of the areas most sought after neighborhoods. Situated in close proximity to Harper school, Thornwood Park, minutes to Kenilworth Metra train and downtown Kenilworth, Wilmette and the beaches. You don't want to miss a chance to own this beautiful home.
Exterior Features
- Waterfront No
- Parking Spaces 4
- Pool No
- Parking Description 2
- Exterior Features Outdoor Grill, Fire Pit
- Roof Description Asphalt
Interior Features
- Adjusted Sqft 3,541Sq.Ft
- Cooling Description Central Air
- Equipment Appliances Double Oven, Dishwasher, High End Refrigerator, Washer, Dryer, Disposal, Stainless Steel Appliance(s), Wine Refrigerator
- Floor Description Hardwood, Laminate, Carpet
- Heating Description Natural Gas,Electric
- Interior Features Cathedral Ceiling(s), Dry Bar, 1st Floor Bedroom, 1st Floor Full Bath, Walk- In Closet(s), Granite Counters, Separate Dining Room
- Sqft 3,541 Sq.Ft
Property Features
- Association Fee Frequency Not Applicable
- Community Features Sidewalks,Street Lights,Street Paved
- Furnished Info No
- Garage 2
- Lot Description Landscaped
- Possession Closing
- Roof Asphalt
- Sewer Description Storm Sewer
- Short Sale Regular Sale
- HOA Fees $0
- Subdivision Complex 2002 Chestnut
- Subdivision Info Kenilworth Gardens
- Tax Amount $23,982
- Tax Year 2023
- Type of Property Detached Single
2002 Chestnut Ave
Wilmette, IL 60091Similar Properties For Sale
-
$1,965,0005 Beds3.5 Baths4,000 Sq.Ft929 Sheridan Rd, Wilmette, IL 60091
-
$1,795,0004 Beds2.5 Baths4,172 Sq.Ft1710 Central Ave, Wilmette, IL 60091
-
$1,475,0004 Beds3.5 Baths2,695 Sq.Ft2131 Kenilworth Ave, Wilmette, IL 60091
-
$1,350,0004 Beds3.5 Baths2,948 Sq.Ft1025 Sheridan Rd, Wilmette, IL 60091
-
$1,275,0004 Beds2.5 Baths2,847 Sq.Ft2538 Kenilworth Ave, Wilmette, IL 60091
-
$1,195,0004 Beds2.5 Baths2,887 Sq.Ft843 Chilton Ln, Wilmette, IL 60091
The multiple listing information is provided by the MIDWEST REAL ESTATE DATA LLC (MRED)® from a copyrighted compilation of listings. The compilation of listings and each individual listing are ©2025-present MIDWEST REAL ESTATE DATA LLC (MRED)®. All Rights Reserved. The information provided is for consumers' personal, noncommercial use and may not be used for any purpose other than to identify prospective properties consumers may be interested in purchasing. All properties are subject to prior sale or withdrawal. All information provided is deemed reliable but is not guaranteed accurate, and should be independently verified. Listing courtesy of: @properties
Real Estate IDX Powered by: TREMGROUP



