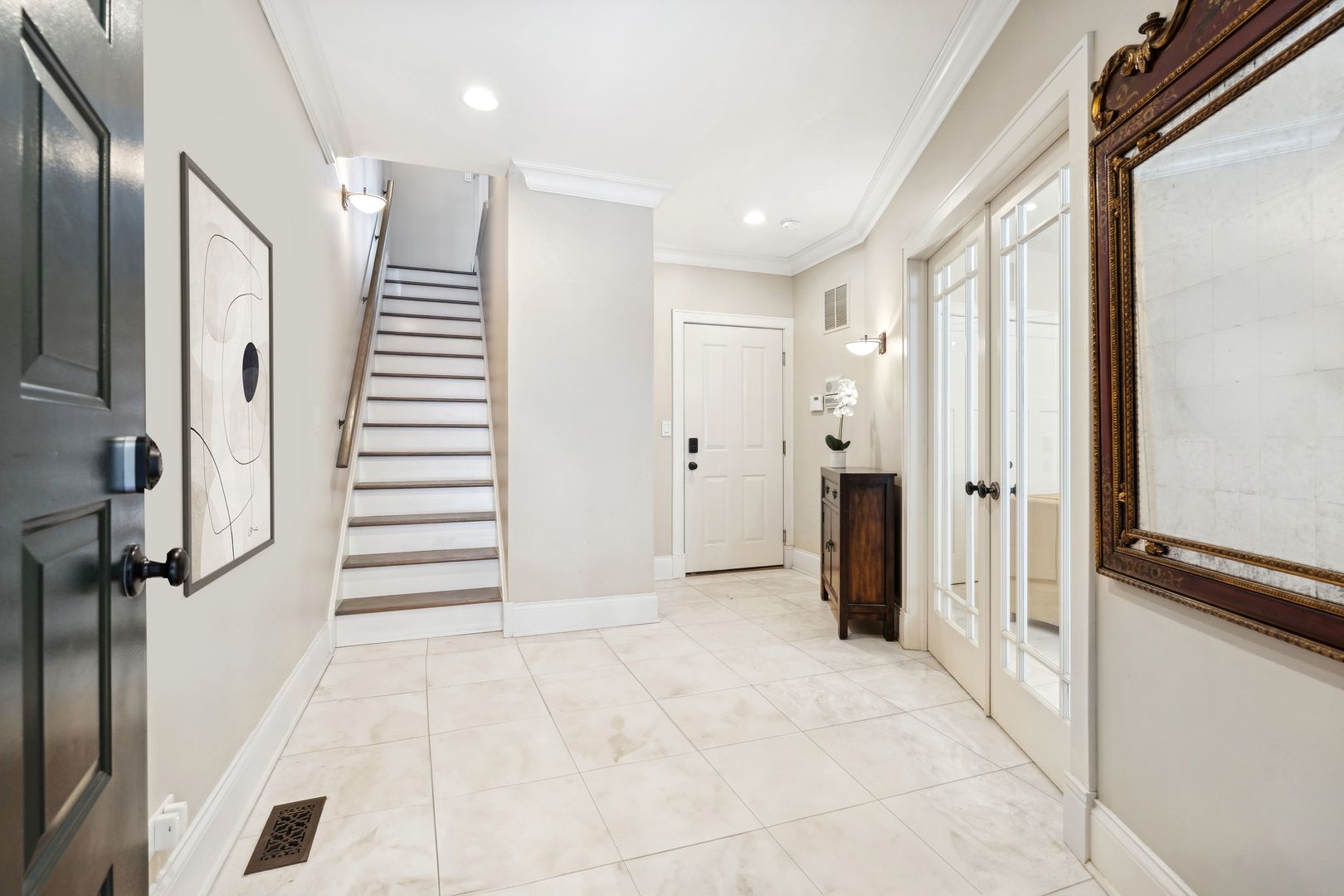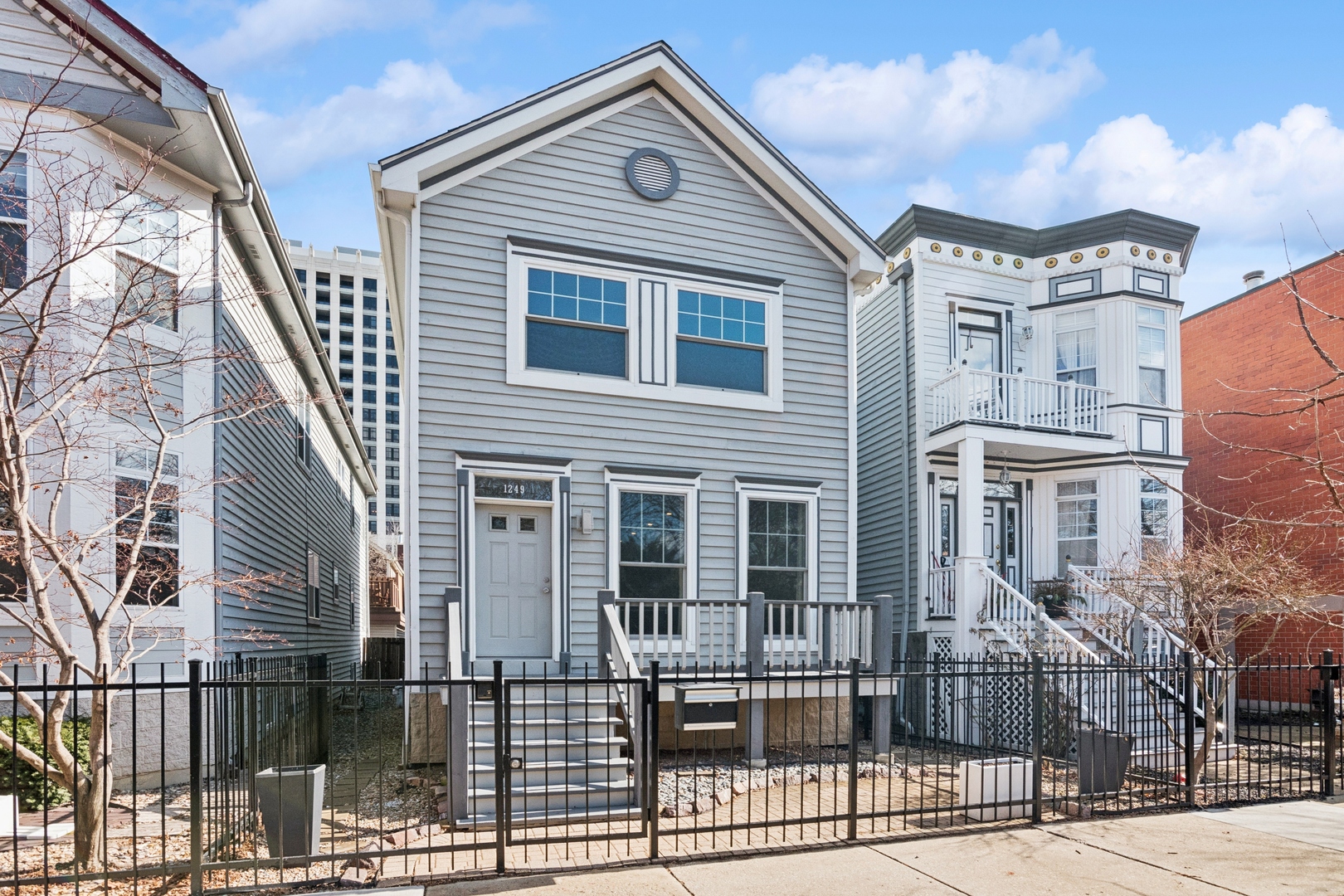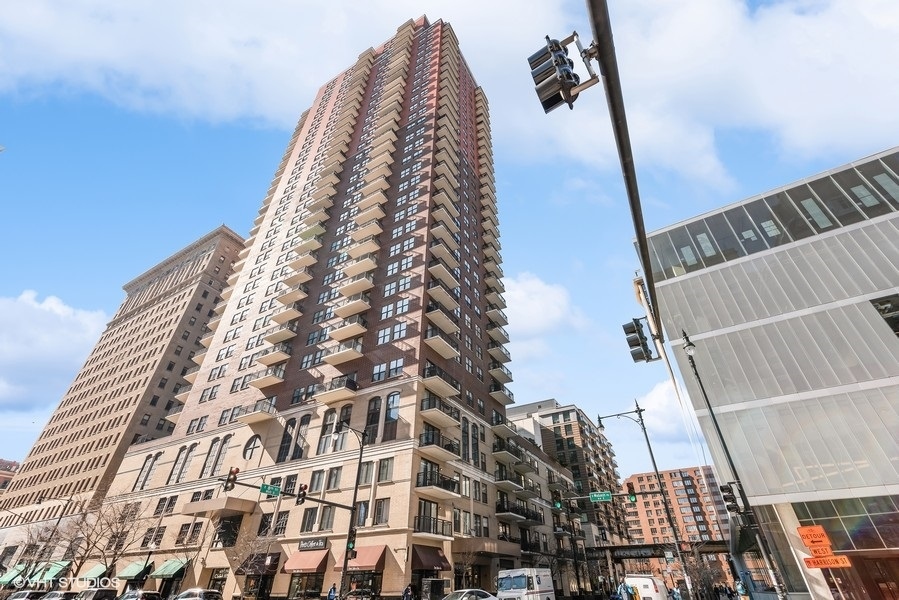Basic Information
- MLS # 12302990
- Type Condominiums
- Status Active
- Subdivision/Complex CHI - Near South SideChicago
- Year Built 1998
- Total Sqft 3,645
- Date Listed 03/05/2025
- Days on Market 29
Sophisticated upgrades in this EXTRA-WIDE Prairie Place residence nested on a quiet tree-lined street of Prairie Ave in Central Station. There are only 2 extra-wide units in this building, and this is one of them! This rarely available and meticulously designed 4 bed / 2.5 bath home features an exceptional floor plan across 4 expansive levels, thoughtfully curated with high-end finishes throughout, high ceilings, floor-to-ceiling windows, hardwood floors on the main level, 2 private outdoor spaces and a heated attached two-car garage. Upon entry, the grand foyer leads to a versatile OVERSIZED family room with custom built-ins which can easily be converted into a fifth bedroom, workout room, game room or office. The expansive and wide main level showcases a SPACIOUS formal living and dining area flooded with natural light and a beautiful fireplace perfect for entertaining. Completely upgraded chef's kitchen featuring elegant white cabinetry, a breakfast bar, stone and granite countertops, a full height backsplash, Subzero refrigerator and SS appliances complete with a custom-built breakfast nook and direct access to the first outdoor space - adds both functionality and design. Half-bathroom conveniently located on the main floor as well. The second level includes an extraordinarily large primary suite with a cozy fireplace, his and hers custom-built organized walk-in closets and abundant natural light. Lavish spa-like primary bathroom boasts a dual vanity, huge shower with body sprays, a separate soaking jetted tub and ample storage. A generously sized 2nd bedroom is located on the same floor. The top level offers 2 OVERSIZED bedrooms, a full bathroom and access to the second outdoor space with breathtaking skyline views. Ideally situated just a few blocks from Chicago's cultural landmarks including the Field Museum, Soldier Field, the Art Institute and Millennium Park. This home is steps away from Michigan lakefront, restaurants, coffee shops, fitness studios and more. Convenient access to public transportation, expressways and the EL is just a few blocks away.
Exterior Features
- Waterfront No
- Parking Spaces 4
- Pool No
- Parking Description
- Exterior Features Balcony
Interior Features
- Adjusted Sqft 3,645Sq.Ft
- Cooling Description Central Air
- Equipment Appliances Range, Microwave, Dishwasher, Refrigerator, Washer, Dryer, Disposal, Stainless Steel Appliance(s)
- Heating Description Natural Gas,Forced Air
- Interior Features Hardwood Floors
- Sqft 3,645 Sq.Ft
Property Features
- Association Fee Frequency Monthly
- Furnished Info No
- Garage 2
- Possession Closing
- Sewer Description Public Sewer
- Short Sale Regular Sale
- HOA Fees $0
- Subdivision Complex 1449 PRAIRIE
- Subdivision Info CHI - Near South SideChicago
- Tax Amount $20,028
- Tax Year 2023
- Type of Property Attached Single
1449 S PRAIRIE Ave
Chicago, IL 60605Similar Properties For Sale
The multiple listing information is provided by the MIDWEST REAL ESTATE DATA LLC (MRED)® from a copyrighted compilation of listings. The compilation of listings and each individual listing are ©2025-present MIDWEST REAL ESTATE DATA LLC (MRED)®. All Rights Reserved. The information provided is for consumers' personal, noncommercial use and may not be used for any purpose other than to identify prospective properties consumers may be interested in purchasing. All properties are subject to prior sale or withdrawal. All information provided is deemed reliable but is not guaranteed accurate, and should be independently verified. Listing courtesy of: Compass
Real Estate IDX Powered by: TREMGROUP

















































