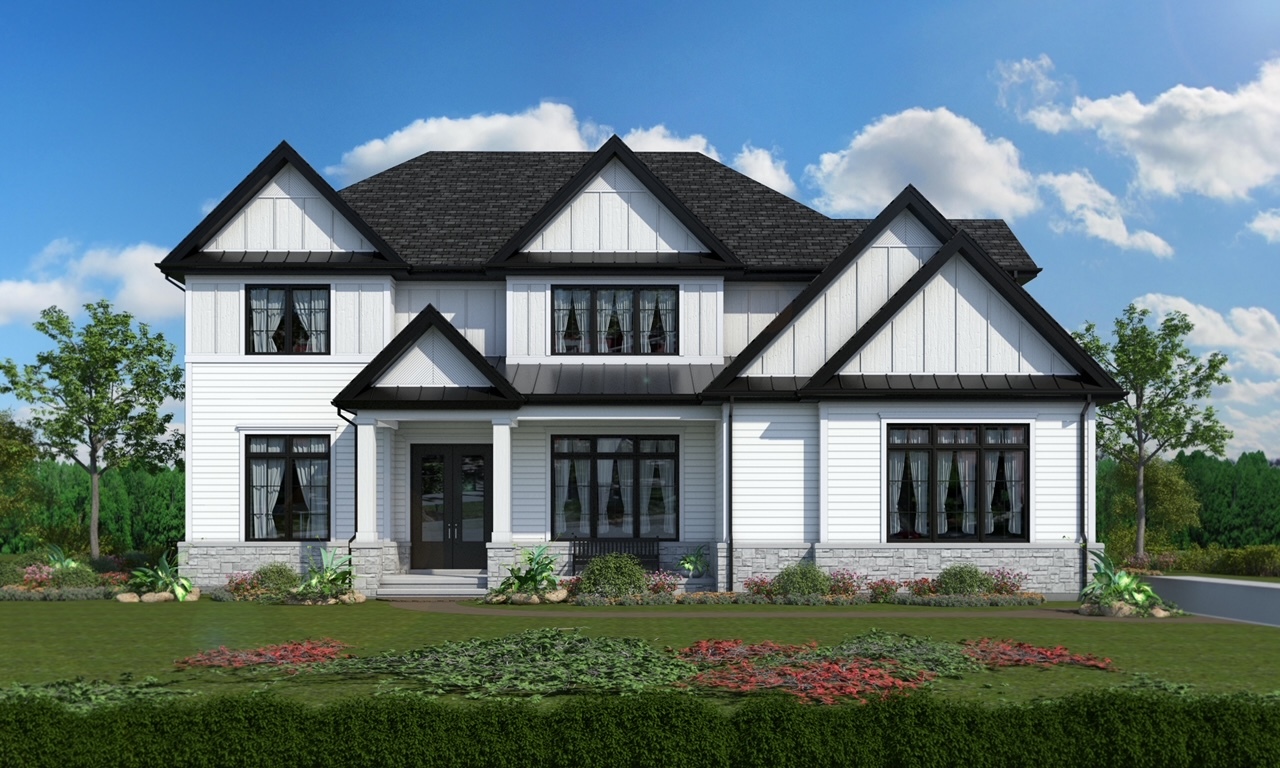Basic Information
- MLS # 12219350
- Type Single Family Home
- Status Active
- Subdivision/Complex Highland ParkHighland Park
- Year Built 1904
- Date Listed 01/13/2025
- Days on Market 186
List price is lower than the assessed value so the taxes should go down for the new owner. Why Would You Want Ordinary When You Can Have Extraordinary! This Stunning and Majestic Brick Home Sits on Over an Acre in the Heart of Highland Park and Features a 40 Indoor Pool with a Wall of Glass that Opens to the Outdoors! Over 7600 Sq Ft plus 2330 Sq Ft in the Finished Walkout Basement, It Boasts Barrel Ceilings over 20 High and 5 Fireplaces. The Double Island Chefs Kitchen has a Fireplace, Walk-in Pantry, Professional Series Appliances, and Way Too Many Features to List! There is a Spectacular Great Room and a Banquet-Sized Dining Room with a Butlers Pantry, a Wonderful Screened Porch with 5th Fireplace and a Balcony Overlooking the Backyard- which includes Ravines and a Huge, Secret Yard, Accessed by a Magical Bridge! The Main Floor has 3 Bedrooms and 3 12 Baths and the Entire 2nd Floor is a Romantic Hideaway Primary Suite with its Own Family Room, Fireplace, Movie Star Sized Closet and Spa-like Bath. There are an Additional 2 Bedrooms, 2 Full Baths, a Massive Workout Room, an Amazing Home Theater, and a Summer Kitchen in the Walkout Basement. There are 5 Zones of Heat and Air and a 3 Car Garage. Room to Build a PickleballTennis or Sport Court in the Yard. Walk to Town, Train, the Lake. Amazing and Rare Offering!
Exterior Features
- Waterfront No
- Parking Spaces 6
- Pool Yes
- Parking Description 3
- Exterior Features Balcony
Interior Features
- Adjusted Sqft 7,640Sq.Ft
- Cooling Description Central Air,Zoned
- Equipment Appliances Double Oven, Dishwasher, High End Refrigerator, Washer, Dryer, Wine Refrigerator, Cooktop
- Floor Description Hardwood
- Heating Description Natural Gas,Sep Heating Systems - 2,Zoned
- Interior Features Cathedral Ceilings, Wet Bar, 1st Floor Bedroom, 1st Floor Full Bath, Walk- In Closets, Beamed Ceilings, Open Floorplan, Pantry
- Sqft 7,640 Sq.Ft
Property Features
- Association Fee Frequency Not Applicable
- Community Features Curbs,Sidewalks,Street Lights,Street Paved
- Furnished Info No
- Garage 3
- Lot Description Mature Trees,Backs to TreesWoods
- Possession Closing
- Sewer Description Public Sewer
- Short Sale Regular Sale
- HOA Fees $0
- Subdivision Complex 493 Hazel
- Subdivision Info Highland ParkHighland Park
- Tax Amount $95,620
- Tax Year 2023
- Type of Property Detached Single
493 Hazel Ave
Highland Park, IL 60035Similar Properties For Sale
The multiple listing information is provided by the MIDWEST REAL ESTATE DATA LLC (MRED)® from a copyrighted compilation of listings. The compilation of listings and each individual listing are ©2025-present MIDWEST REAL ESTATE DATA LLC (MRED)®. All Rights Reserved. The information provided is for consumers' personal, noncommercial use and may not be used for any purpose other than to identify prospective properties consumers may be interested in purchasing. All properties are subject to prior sale or withdrawal. All information provided is deemed reliable but is not guaranteed accurate, and should be independently verified. Listing courtesy of:
Real Estate IDX Powered by: TREMGROUP
























































