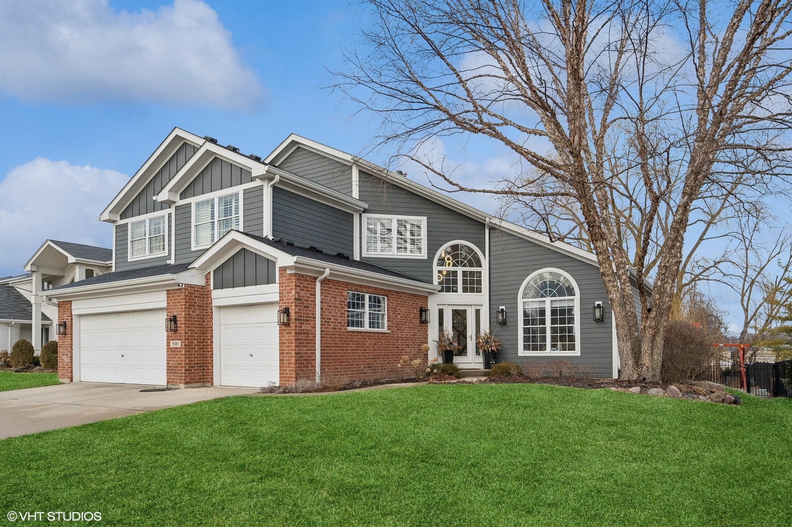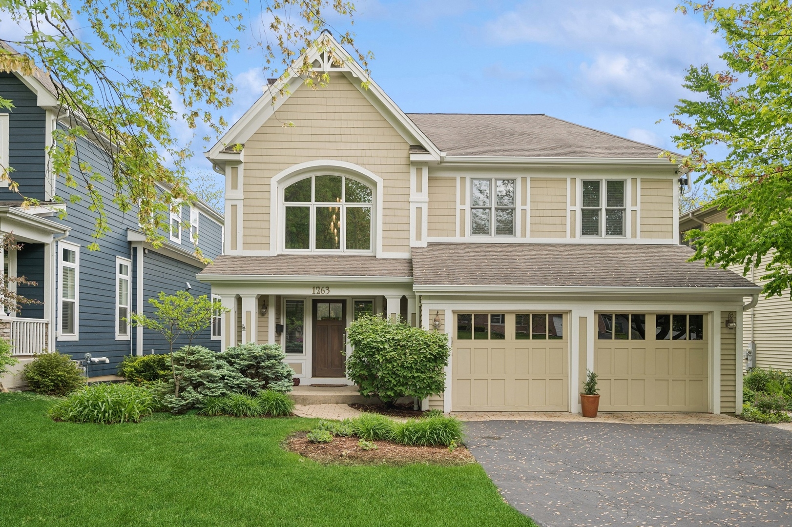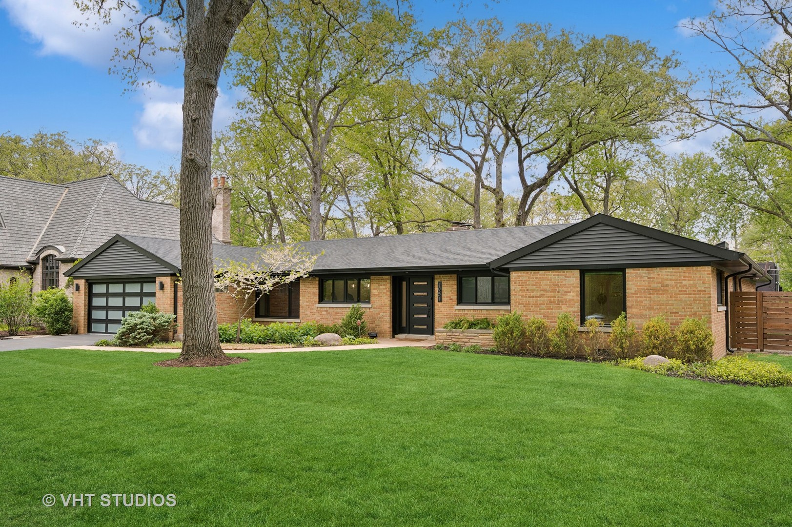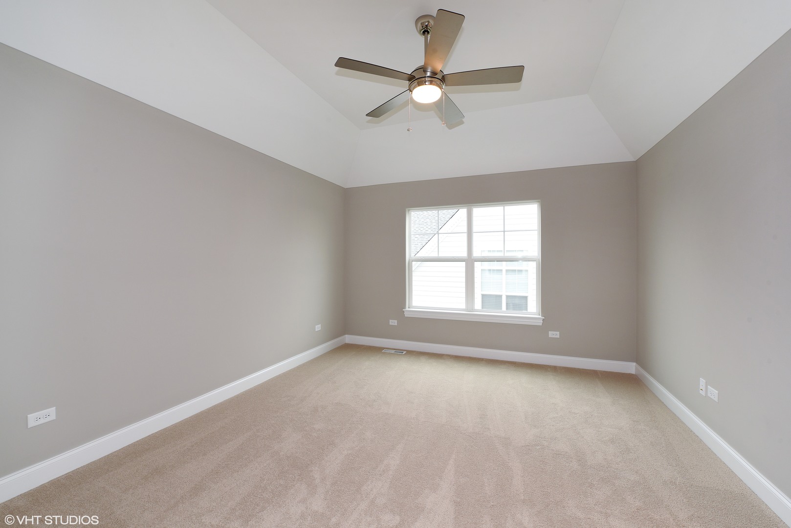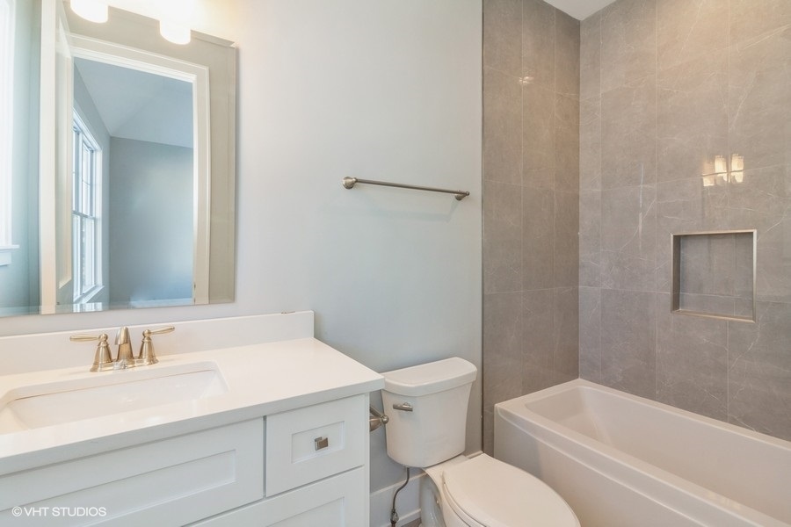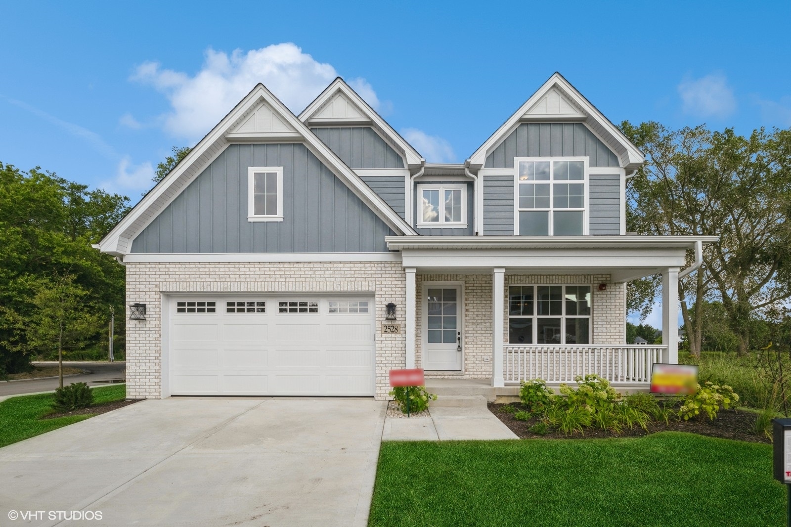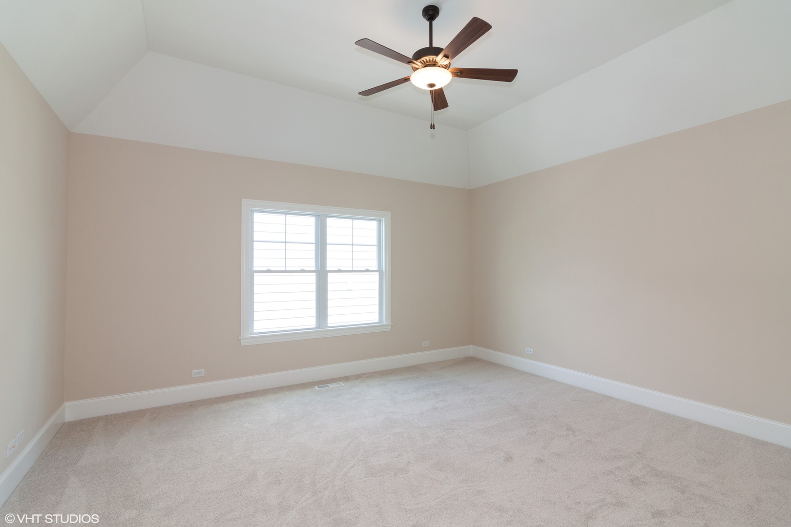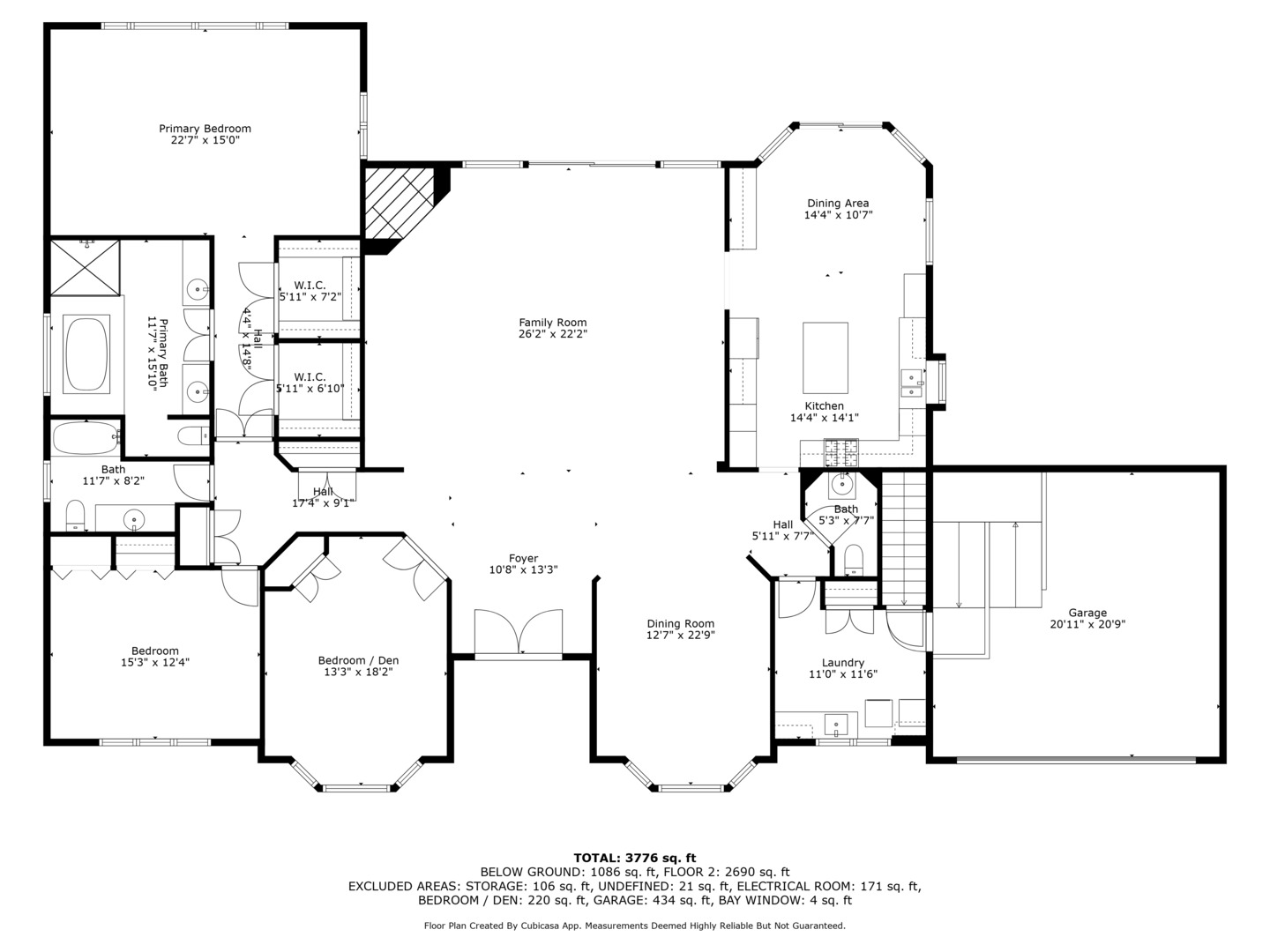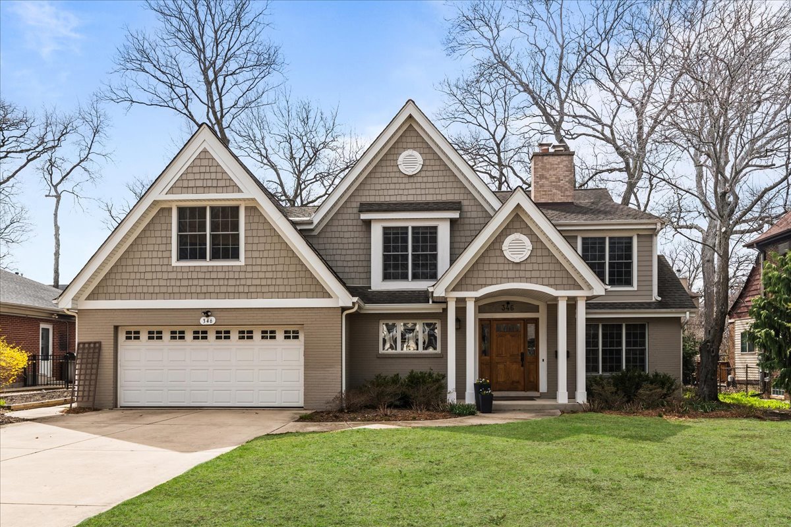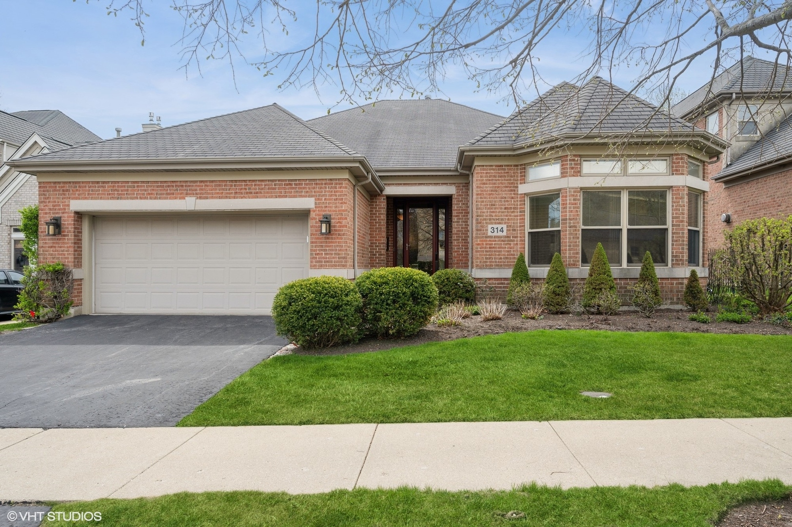Basic Information
- MLS # 12293306
- Type Single Family Home
- Status Pending
- Subdivision/Complex Highland ParkHighland Park
- Year Built 1996
- Date Listed 03/06/2025
- Days on Market 123
Simply stunning, highly upgraded, walk-to town colonial in mint move-in condition on a quiet cul-de-sac in one of Highland Park's most coveted neighborhoods. The gracious & sunny two-story foyer opens into the spacious living room & formal dining room both with volume ceilings and perfect for entertaining. High-end chefs eat-in kitchen features light wood tone & white cabinetry with pull-out shelves, all SS Viking appliances including a double oven and 5 burner gas range, Quartz countertops & backsplash, a huge peninsula w/ stool seating, pendant lighting, eat-in table area, slider to the deck & yard and all open to the family room. Generously sized, the family room has a decorative fireplace w/ natural stone surround, beautiful custom built-ins w/ glass display shelves, quartz countertop, antique mirror backsplash and wine fridge, and a slider to the cedar deck & backyard. 1st floor office w/ glass French doors is outfitted with a newer sophisticated custom built-in desk, storage & display shelving ('20). Convenient & charming mudroom w/ professionally organized closet, built-in bench, hooks & cubby storage off the attached 3 car garage and elegant guest powder room to round out the amazing 1st floor layout. Head up the designer split staircase to the sun-drenched 2nd floor landing featuring light & bright skylights. The palatial primary suite, also with a vaulted ceiling & cozy fireplace, is MTV Cribs worthy featuring a brand-new spa bath ('24) w/ steam shower, dramatic free standing soaking tub, double sink vanity, private lav room, heated floors, "Her" professionally organized WIC plus "His" organized double closets. The spacious secondary bedrooms all have ample closet space and share a neutral, white hall bath with double sink vanity & linen closet. And don't miss the convenient & coveted 2nd floor laundry room. The finished basement with large recreation room has a built-in media/storage center, exercise room, full bath, sauna and terrific storage space. Additional features & upgrades include; new roof/gutters/skylights ('23), new Hardie Board siding ('21), newer LG front loading W/D ('22), hardwood floors T/O 1st & 2nd levels, tons of recessed lighting, plantation shutters in all upstairs bedrooms and Hunter Douglas Silhouettes T/O the main floor ('21), oversized dream garage w/ epoxy floor & built-in storage system, underground irrigation system, giant cedar deck redone w/ storage beneath & 2 staircases ('21), fenced yard w/ dog run ('21), concrete driveway - too much to list! Tons of privacy and gorgeous views plus popular Indian Trail elementary school, steps to Sunset Park, easy access to downtown HP, Ravinia, Lake Michigan, transportation, dining, recreation and everything HP has to offer. Truly a pleasure to show.
Exterior Features
- Waterfront Yes
- Parking Spaces 6
- Pool No
- WF Description Lake
- Parking Description 3
- Roof Description Asphalt
Interior Features
- Adjusted Sqft 3,271Sq.Ft
- Cooling Description Central Air
- Equipment Appliances Double Oven, Microwave, Dishwasher, High End Refrigerator, Washer, Dryer, Disposal, Stainless Steel Appliance(s), Wine Refrigerator, Cooktop
- Floor Description Hardwood
- Heating Description Natural Gas,Forced Air,Radiant Floor
- Interior Features Cathedral Ceiling(s), Sauna, Dry Bar, Built-in Features
- Sqft 3,271 Sq.Ft
Property Features
- Association Fee Frequency Annually
- Community Features Park,Lake,Curbs,Sidewalks,Street Lights,Street Paved
- Furnished Info No
- Garage 3
- Lot Description Cul-De-Sac,Landscaped
- Possession Closing
- Roof Asphalt
- Sewer Description Public Sewer
- Short Sale Regular Sale
- HOA Fees $0
- Subdivision Complex 1181 Hilary
- Subdivision Info Highland ParkHighland Park
- Tax Amount $15,505
- Tax Year 2023
- Type of Property Detached Single
1181 Hilary Ln
Highland Park, IL 60035Similar Properties For Sale
-
$1,500,0004 Beds3.5 Baths3,474 Sq.Ft1263 Glencoe Ave, Highland Park, IL 60035
-
$1,250,0004 Beds2.5 Baths2,894 Sq.Ft1951 York Ln, Highland Park, IL 60035
-
$1,225,2103 Beds2.5 Baths2,900 Sq.Ft2528 Hidden Oak (LOT 6) Cir, Highland Park, IL 60035
-
$1,223,1004 Beds3.5 Baths2,900 Sq.Ft1062 LIVINGSTON (LOT 4) Ave, Highland Park, IL 60035
-
$1,214,9003 Beds2.5 Baths2,900 Sq.Ft2518 Hidden Oak (LOT 8) Cir, Highland Park, IL 60035
-
$1,196,9753 Beds2.5 Baths2,600 Sq.Ft1060 LIVINGSTON (LOT 5) Ave, Highland Park, IL 60035
-
$1,150,0002 Beds3.5 Baths3,079 Sq.Ft2530 Hybernia Dr, Highland Park, IL 60035
-
$1,050,0004 Beds4 Baths3,230 Sq.Ft346 Sumac Rd, Highland Park, IL 60035
-
$1,050,0003 Beds2.5 Baths2,871 Sq.Ft861 Laurel Ave, Highland Park, IL 60035
-
$1,049,0003 Beds3.5 Baths3,141 Sq.Ft314 WHISTLER Rd, Highland Park, IL 60035
The multiple listing information is provided by the MIDWEST REAL ESTATE DATA LLC (MRED)® from a copyrighted compilation of listings. The compilation of listings and each individual listing are ©2025-present MIDWEST REAL ESTATE DATA LLC (MRED)®. All Rights Reserved. The information provided is for consumers' personal, noncommercial use and may not be used for any purpose other than to identify prospective properties consumers may be interested in purchasing. All properties are subject to prior sale or withdrawal. All information provided is deemed reliable but is not guaranteed accurate, and should be independently verified. Listing courtesy of: @properties
Real Estate IDX Powered by: TREMGROUP



